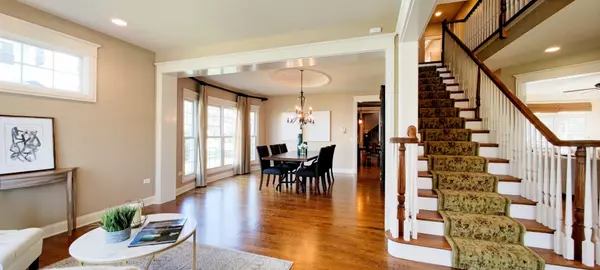Bought with Chris Caputo of Century 21 Circle
$990,000
$999,000
0.9%For more information regarding the value of a property, please contact us for a free consultation.
624 N CENTER Street Naperville, IL 60563
4 Beds
3.5 Baths
4,356 SqFt
Key Details
Sold Price $990,000
Property Type Single Family Home
Sub Type Detached Single
Listing Status Sold
Purchase Type For Sale
Square Footage 4,356 sqft
Price per Sqft $227
MLS Listing ID 11810665
Sold Date 09/05/23
Style Traditional
Bedrooms 4
Full Baths 3
Half Baths 1
Year Built 2005
Annual Tax Amount $21,520
Tax Year 2021
Lot Size 7,448 Sqft
Lot Dimensions 50X149
Property Sub-Type Detached Single
Property Description
Custom built home with top of the line craftsmanship, located a mere two blocks from the downtown Naperville train. The moment you arrive at this exquisite home, which offers a 9 ft (deep pour) basement you will be ready to call this your new home. The cozy front porch is a perfect place for morning coffee. The back patio, with incredible lighting, is ideal for entertaining. When you walk in the front door, you will be delighted with the award-winning woodwork, including a staircase with built in lighted shelving. The main level features an office with double french doors, built-in bookshelves, a workstation and a beautiful custom oval design in the ceiling. The family room has floor to ceiling windows and showcases a granite surround fireplace with hand carved mantel. The gourmet kitchen is a chef's dream with high-end stainless steel appliances, 42" cabinets, crown molding, Custom Tin-ceiling, granite counters, a custom backsplash and a massive two tiered center island with an eating area. A large utility room off the kitchen features a dutch door and a dog wash station. (perfect for main level full bath). Home offers a 2nd staircase off the kitchen and powder room. The freshly painted primary bedroom offers a double door entry, massive walk-in closet with built-in cabinetry, a luxurious full bath with an relaxing walk-in rainfall shower with body sprayers, an oasis whirlpool soaker tub, a dual vanity and custom tile flooring. Two spacious bedrooms, both with plantation shutters, are connected by a jack and jill bathroom offering a separate bathing area. The fourth bedroom is massive and has tons of windows and an adjacent full bathroom. A huge laundry room is located on the second level. All hardwood floors on main level are redone. Entire exterior of home freshly painted, deck and fence also freshly painted, Welcome home!
Location
State IL
County Du Page
Community Curbs, Sidewalks, Street Lights, Street Paved
Rooms
Basement Full
Interior
Interior Features Hardwood Floors, Second Floor Laundry
Heating Natural Gas, Forced Air
Cooling Central Air
Fireplaces Number 1
Fireplaces Type Gas Log, Gas Starter
Fireplace Y
Appliance Double Oven, Microwave, Dishwasher, Refrigerator, Washer, Dryer, Disposal, Stainless Steel Appliance(s), Wine Refrigerator
Laundry Gas Dryer Hookup, In Unit, Laundry Closet, Sink
Exterior
Exterior Feature Deck, Porch
Parking Features Attached
Garage Spaces 2.0
View Y/N true
Roof Type Asphalt
Building
Lot Description Fenced Yard
Story 2 Stories
Foundation Concrete Perimeter
Sewer Public Sewer
Water Lake Michigan, Public
New Construction false
Schools
Elementary Schools Ellsworth Elementary School
Middle Schools Washington Junior High School
High Schools Naperville North High School
School District 203, 203, 203
Others
HOA Fee Include None
Ownership Fee Simple
Special Listing Condition Corporate Relo
Read Less
Want to know what your home might be worth? Contact us for a FREE valuation!

Our team is ready to help you sell your home for the highest possible price ASAP

© 2026 Listings courtesy of MRED as distributed by MLS GRID. All Rights Reserved.







