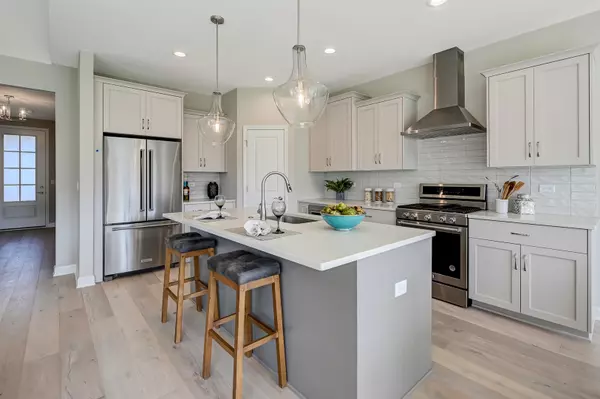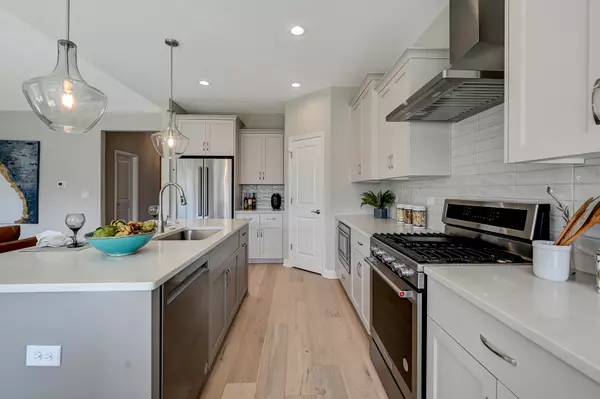$505,000
$509,990
1.0%For more information regarding the value of a property, please contact us for a free consultation.
12195 Copper Ridge Drive #08 Lemont, IL 60439
2 Beds
2 Baths
1,502 SqFt
Key Details
Sold Price $505,000
Property Type Townhouse
Sub Type Townhouse-Ranch
Listing Status Sold
Purchase Type For Sale
Square Footage 1,502 sqft
Price per Sqft $336
Subdivision Copper Ridge
MLS Listing ID 11777267
Sold Date 09/14/23
Bedrooms 2
Full Baths 2
HOA Fees $250/mo
Year Built 2023
Tax Year 2021
Lot Dimensions 38 X 125
Property Description
CLOSE ASAP!! THIS Luxury Townhome in COPPER RIDGE is READY TODAY!! ~ SPECTACULAR New Offering in LEMONT from BEECHEN & DILL Homes!! COPPER RIDGE All Models Now OPEN!! ~ This SIENNA Now MOVE-In READY on Homesite #8 ~ The SIENNA at 1502 Sq.ft. Features a Welcoming Foyer, Family Room, 2 Bedrooms, 2 baths, FULL Unfinished Basement (9' foundation walls) an Insulated TWO Car Garage & Concrete Dr.~ OPEN & Split Bedroom Floor Plan ~ GRANITE Kitchen, Pantry & Stainless Kitchen-Aid Appliance Pkg. ~ VAULTED Family Room ~ Tray Ceiling in Owner Suite Included Plus the EXCEPTIONAL List of Standard Inclusions & ENERGY Saving Features Expected in a Beechen & Dill Home! ~ The DESIGN STUDIO in Burr Ridge offers Many Optional Features to Personalize your New Home in Lemont ~ COPPER RIDGE has a PREMIUM Location in the Heart of Historical LEMONT and Minutes from I355/I55 ~ COPPER RIDGE Offers Wide Open Spaces, Park, Bocce Ct., Putting Green & Paths ~ MODELS !! Now OPEN for Viewing in Copper Ridge ~ PHOTOS Show this ACTUAL Home Completed with Design Center Upgrades ~ Phase 1 Homes Now Available for Quick Delivery, but selling fast! 60% Sold-out already in Phase 1 ~
Location
State IL
County Cook
Rooms
Basement Full
Interior
Interior Features Vaulted/Cathedral Ceilings, Hardwood Floors, First Floor Laundry, First Floor Full Bath, Walk-In Closet(s), Ceilings - 9 Foot, Open Floorplan, Dining Combo
Heating Natural Gas, Forced Air
Cooling Central Air
Fireplace N
Appliance Range, Microwave, Dishwasher, Disposal, Stainless Steel Appliance(s), Range Hood
Exterior
Exterior Feature Storms/Screens
Garage Attached
Garage Spaces 2.0
Community Features Park, In-Ground Sprinkler System, Trail(s)
Waterfront false
View Y/N true
Building
Lot Description Landscaped
Sewer Public Sewer, Sewer-Storm
Water Public, Community Well
New Construction true
Schools
School District 113A, 113A, 113A
Others
Pets Allowed Cats OK, Dogs OK, Number Limit
HOA Fee Include Exterior Maintenance, Lawn Care, Scavenger, Snow Removal
Ownership Fee Simple w/ HO Assn.
Special Listing Condition Exceptions-Call List Office, Exclusions-Call List Office
Read Less
Want to know what your home might be worth? Contact us for a FREE valuation!

Our team is ready to help you sell your home for the highest possible price ASAP
© 2024 Listings courtesy of MRED as distributed by MLS GRID. All Rights Reserved.
Bought with Prajesh Patel • Prime Real Estate Solutions







