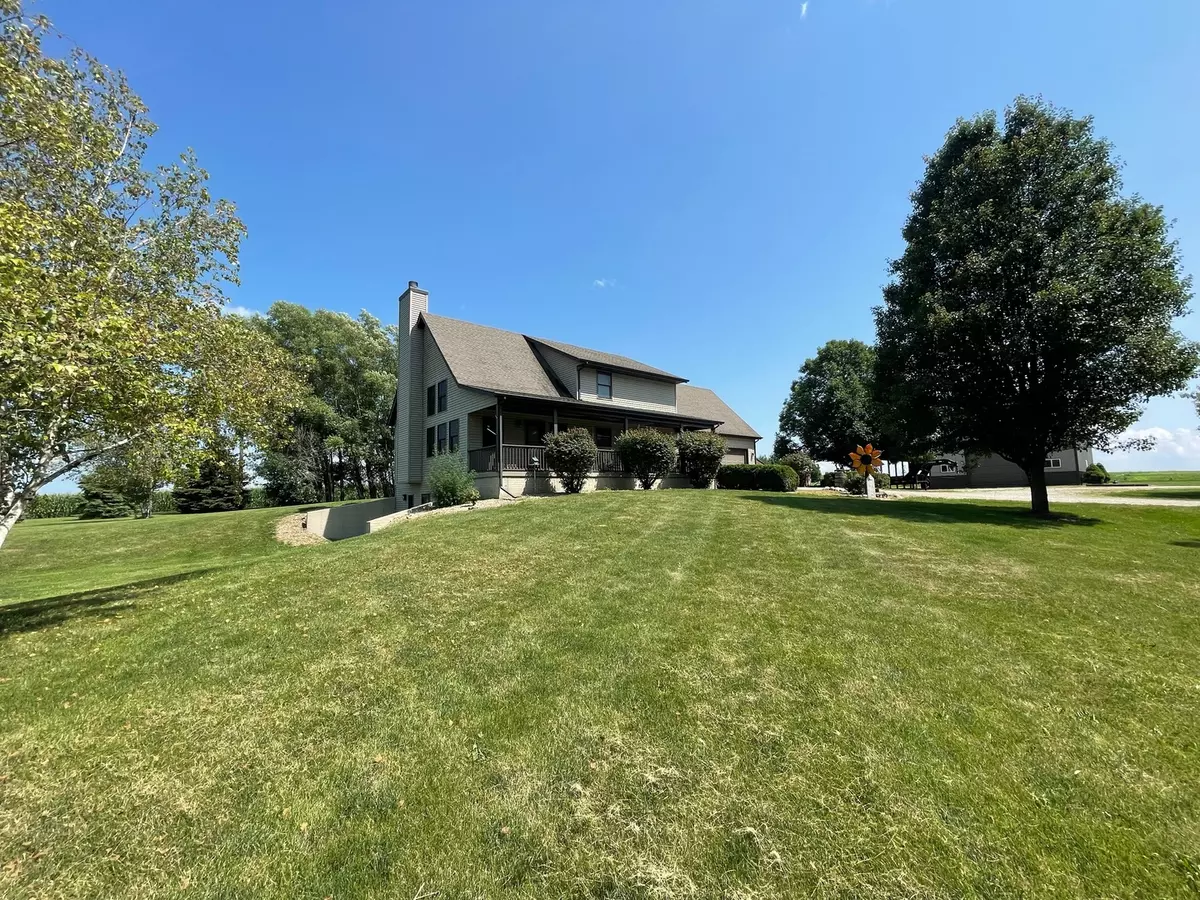$432,500
$435,000
0.6%For more information regarding the value of a property, please contact us for a free consultation.
24300 Greenleaf Road Farmer City, IL 61842
3 Beds
3 Baths
1,848 SqFt
Key Details
Sold Price $432,500
Property Type Single Family Home
Sub Type Detached Single
Listing Status Sold
Purchase Type For Sale
Square Footage 1,848 sqft
Price per Sqft $234
MLS Listing ID 11829206
Sold Date 09/14/23
Bedrooms 3
Full Baths 3
Year Built 2005
Annual Tax Amount $4,576
Tax Year 2022
Lot Dimensions 488X880
Property Description
This beautiful home with walkout basement plus 28x36 machine shed sitting on 10 acres near Clinton Lake is set to impress! Take in the fresh country air on the inviting front porch before heading inside to discover an open living room with a cozy fireplace and amazing natural light. The dining area provides great entertaining space and leads into the large kitchen featuring breakfast bar seating and rich wood cabinetry. Down the hall you'll find a spacious main floor bedroom. Head up to the loft area overlooking the living room or retreat to the master suite complete with private bathroom, large walk-in closet and private deck. Discover additional living space including a huge family room, third bedroom and third full bathroom in the incredible walkout basement! Find your country paradise with stunning views out on the large patio and huge deck, take a dip in the heated above ground pool or explore the expansive yard with two garden sheds! The huge machine shed with 14x36 lean to offers the perfect space for tools and toys. Find peace of mind with geothermal heating/cooling plus a 20k generator. Don't miss this unbelievable property!
Location
State IL
County De Witt
Rooms
Basement Full
Interior
Interior Features Vaulted/Cathedral Ceilings, First Floor Bedroom, First Floor Laundry, First Floor Full Bath, Walk-In Closet(s)
Heating Natural Gas
Cooling Central Air
Fireplaces Number 1
Fireplace Y
Appliance Range, Microwave, Dishwasher, Refrigerator, Disposal, Range Hood
Exterior
Garage Attached
Garage Spaces 2.0
Waterfront false
View Y/N true
Building
Story 1.5 Story
Sewer Septic-Private
Water Private Well
New Construction false
Schools
School District 18, 18, 18
Others
HOA Fee Include None
Ownership Fee Simple
Special Listing Condition None
Read Less
Want to know what your home might be worth? Contact us for a FREE valuation!

Our team is ready to help you sell your home for the highest possible price ASAP
© 2024 Listings courtesy of MRED as distributed by MLS GRID. All Rights Reserved.
Bought with Lisa Duncan • KELLER WILLIAMS-TREC







