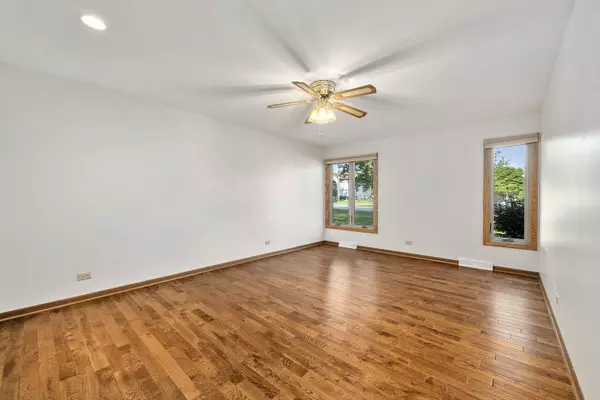$370,000
$370,000
For more information regarding the value of a property, please contact us for a free consultation.
19211 116th Avenue Mokena, IL 60448
3 Beds
2.5 Baths
1,890 SqFt
Key Details
Sold Price $370,000
Property Type Single Family Home
Sub Type Detached Single
Listing Status Sold
Purchase Type For Sale
Square Footage 1,890 sqft
Price per Sqft $195
MLS Listing ID 11851403
Sold Date 09/15/23
Style Ranch
Bedrooms 3
Full Baths 2
Half Baths 1
Year Built 1985
Annual Tax Amount $6,004
Tax Year 2022
Lot Size 0.780 Acres
Lot Dimensions 150.9 X 226.6
Property Description
Situated on an approximately 3/4 acre lot, this lovely Mokena ranch offers 3 bedrooms, 2 1/2 bathrooms, living room, dining room, flex room (could be converted to 4th bedroom, office, family room), mud/laundry room, and a screened-in Florida room. Living room boasts hardwood floors, vaulted ceiling, ceiling fan, patio doors that lead to the Florida room with deck. Updated eat-in kitchen has stainless steel appliances, granite counters, self-closing cabinets, stone floors, and table space that offers a perfect view of the massive and private backyard. Spacious main bedroom offers a private bath with walk-in shower and walk-in closet. There is an additional full bathroom and a 1/2 bath that were both recently updated. You will find custom Anderson casement windows throughout that were installed about 3 years ago and ceiling fans in most rooms. The laundry/mud room has a 1/2 bath, laundry tub/ and opens to both the garage and backyard. The 2.5 car extra deep heated garage has plenty of cabinets, work area, attic storage, water spigots, and side apron. High efficiency furnace and A/C installed approximately 5 years ago. Concrete crawl with new sump pump. Highly sought after Mokena grade schools and Lincoln-way Central High School and close to Interstate 80, I-355, and Silver Cross Hospital. This home was custom built by owners and lovingly maintained throughout the years. This is an estate sale - the home is in great shape but being sold "as is".
Location
State IL
County Will
Community Street Paved
Rooms
Basement None
Interior
Interior Features Vaulted/Cathedral Ceilings, Skylight(s), Hardwood Floors, First Floor Bedroom, First Floor Laundry, First Floor Full Bath, Walk-In Closet(s)
Heating Natural Gas
Cooling Central Air
Fireplace N
Appliance Range, Microwave, Dishwasher, Refrigerator, Washer, Dryer
Laundry Sink
Exterior
Exterior Feature Deck
Garage Attached
Garage Spaces 2.5
Waterfront false
View Y/N true
Roof Type Asphalt
Building
Lot Description Backs to Trees/Woods
Story 1 Story
Foundation Concrete Perimeter
Sewer Septic-Private
Water Private Well
New Construction false
Schools
School District 159, 159, 210
Others
HOA Fee Include None
Ownership Fee Simple
Special Listing Condition None
Read Less
Want to know what your home might be worth? Contact us for a FREE valuation!

Our team is ready to help you sell your home for the highest possible price ASAP
© 2024 Listings courtesy of MRED as distributed by MLS GRID. All Rights Reserved.
Bought with Louise O'Connor • Baird & Warner







