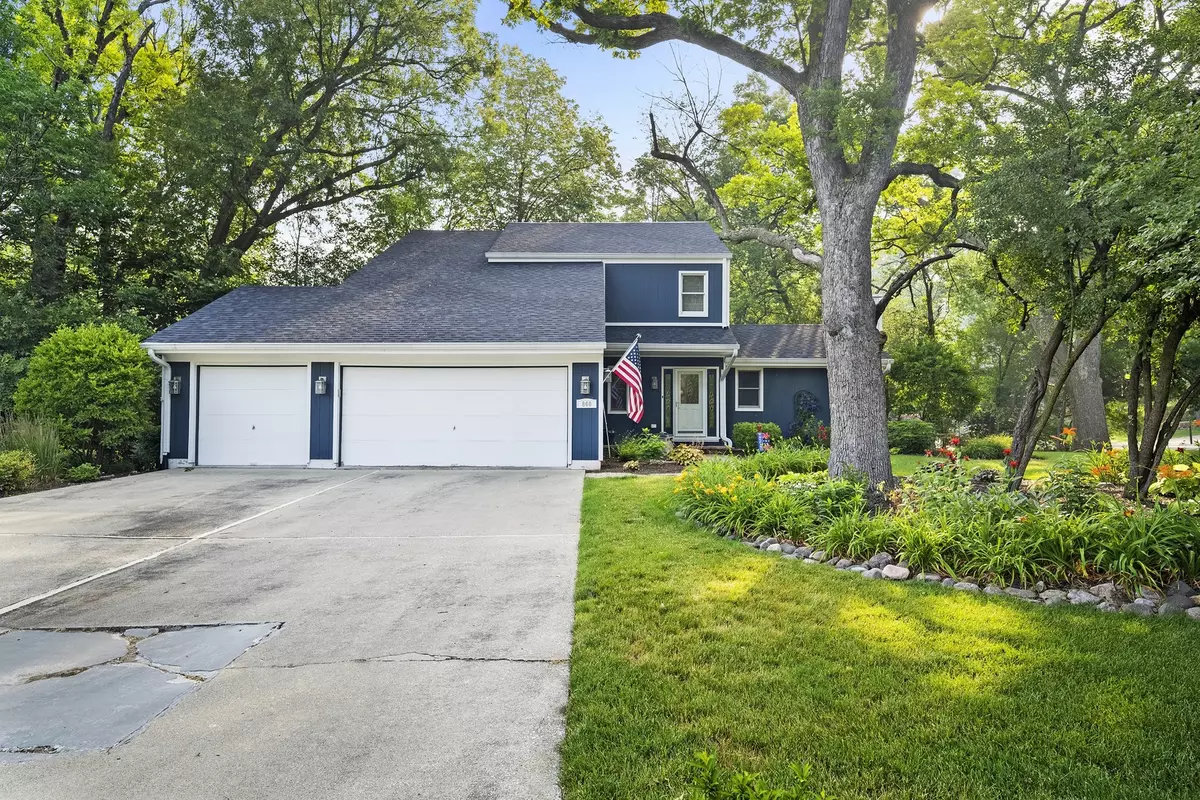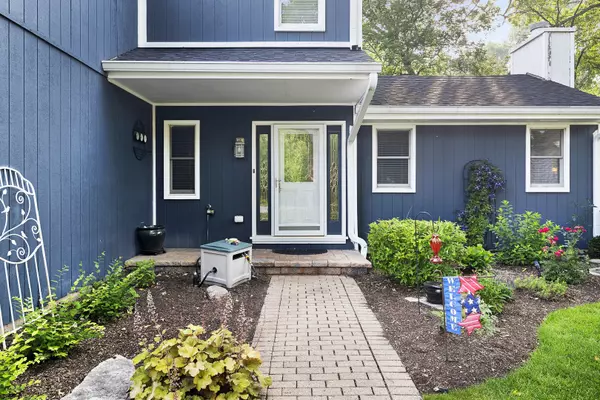$450,000
$450,000
For more information regarding the value of a property, please contact us for a free consultation.
860 Tam O Shanter Circle Bolingbrook, IL 60440
4 Beds
3.5 Baths
2,164 SqFt
Key Details
Sold Price $450,000
Property Type Single Family Home
Sub Type Detached Single
Listing Status Sold
Purchase Type For Sale
Square Footage 2,164 sqft
Price per Sqft $207
Subdivision St Andrews Woods
MLS Listing ID 11868884
Sold Date 09/28/23
Style Traditional
Bedrooms 4
Full Baths 3
Half Baths 1
Year Built 1987
Tax Year 2022
Lot Size 0.356 Acres
Lot Dimensions 64X55X97X61X117X100
Property Description
Are you looking for a home with a HUGE backyard with lots of green space? Maybe even want room for a pool? If the answer is yes then DO NOT look at this home. It is not the home for you. However, if you are looking for a secluded private quaint backyard where you can enjoy nature then call your agent and schedule a showing! THIS is your home! Nestled on a private, serene, wooded lot in high desire St. Andrews Woods Subdivision, this 4 Bedroom, 3.5 Bath two story offers a full finished basement with Rec Room, Bedroom and full Bath plus a 3 car heated garage. Crisp, meticulous exterior and landscapes create a welcoming curb appeal. Paver sidewalk leads to impressive leaded glass front entry door with dual sidelights. Entire home, inside and out, has been freshly painted. The home's main level has been completely renovated with a serene, formal Living Room boasting striking floor to ceiling, slate tile wrapped fireplace under vaulted ceiling. The magazine worthy Kitchen reveals wood cabinets with crown molding, long spans of rich quartz counters, granite sink, stainless appliances and center island under pendant lighting. Table seating flanks either side of the main Kitchen area, both with sliding door access to the full length back deck under the shade of mature trees. 1st floor Laundry Room with included dryer. (washer does not stay). The upper level, with oak hardwood floors, includes 2 Guest Bedrooms with shared hall Bath plus your spacious Master with cathedral ceiling and unique, large porthole style window within its peak. Your Ensuite Bath reveals dual sink vanity, stand alone shower, soaker tub and walk-in closet. No worrying about power outages as this home includes a backup generator. Updates include: 2023: New Water Heater; 2019: New Tear Off Roof/New Furnace. All wall mounted TVs can remain. View It. Buy It. Begin enjoying your life of relaxed seclusion while still being a short distance to all the community amenities you desire!
Location
State IL
County Will
Rooms
Basement Full
Interior
Interior Features Vaulted/Cathedral Ceilings
Heating Electric, Forced Air
Cooling Central Air
Fireplaces Number 1
Fireplaces Type Gas Log, Gas Starter
Fireplace Y
Appliance Double Oven, Microwave, Dishwasher, Refrigerator, Dryer, Cooktop
Exterior
Exterior Feature Deck
Garage Attached
Garage Spaces 3.0
Waterfront false
View Y/N true
Roof Type Asphalt
Building
Lot Description Corner Lot
Story 2 Stories
Foundation Concrete Perimeter
Sewer Public Sewer
Water Lake Michigan, Public
New Construction false
Schools
School District 365U, 365U, 365U
Others
HOA Fee Include None
Ownership Fee Simple
Special Listing Condition None
Read Less
Want to know what your home might be worth? Contact us for a FREE valuation!

Our team is ready to help you sell your home for the highest possible price ASAP
© 2024 Listings courtesy of MRED as distributed by MLS GRID. All Rights Reserved.
Bought with Lucy Matune • Baird & Warner







