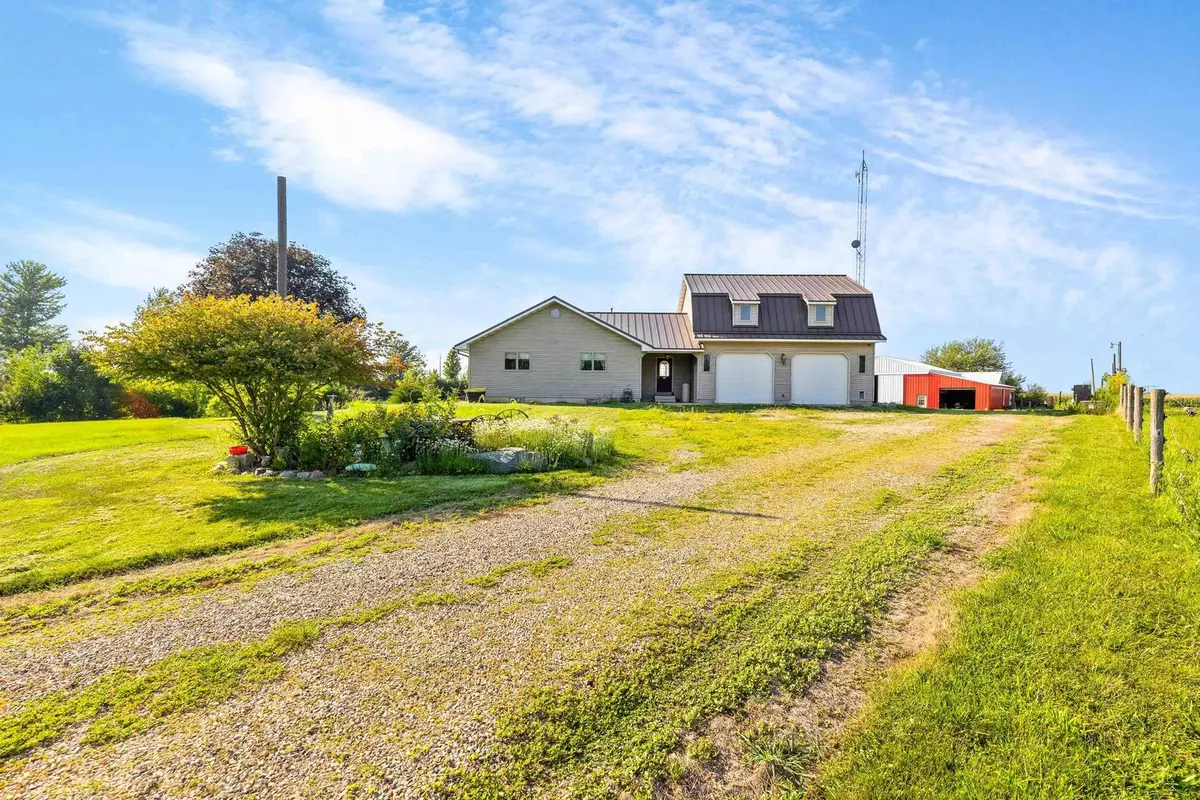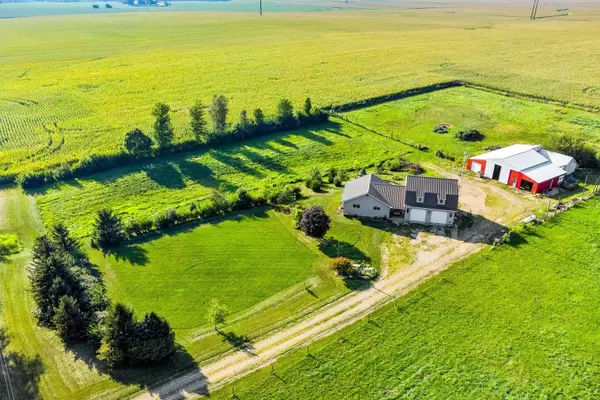$260,000
$250,000
4.0%For more information regarding the value of a property, please contact us for a free consultation.
4201 Rock Creek Road Waynesville, IL 61778
3 Beds
2.5 Baths
1,800 SqFt
Key Details
Sold Price $260,000
Property Type Single Family Home
Sub Type Detached Single
Listing Status Sold
Purchase Type For Sale
Square Footage 1,800 sqft
Price per Sqft $144
MLS Listing ID 11837738
Sold Date 09/29/23
Style Farmhouse, Ranch
Bedrooms 3
Full Baths 2
Half Baths 1
Year Built 1996
Annual Tax Amount $2,769
Tax Year 2022
Lot Size 4.280 Acres
Lot Dimensions 4.28
Property Description
Looking for a peaceful, private retreat? Or a place that accommodates horses? Look no further than this 4.28 acre property, complete with a 3500 sq ft barn and chicken coop! The sharp red & white pole barn was built in 2003 and has 3 horse stalls, workbenches, shelving, electricity, & air tanks. There is plenty of storage in the two lofts. The ranch style home features a newer $50,000 metal roof (20), Andersen windows, main floor Primary en suite, and a spacious kitchen & dining area. All appliances will stay! Also the TV's and wall mounts stay! The basement features 2 additional bedrooms both w/egress windows, a family room, and a full bath/laundry room combo. Extra wide 4' staircase to basement for ease of moving furniture or adding a chair lift. The large garage is heated; one overhead door is 9' to accommodate taller vehicles, & there's even a rough-in for a bath! The Attic above the garage is partially finished for extra storage space or bonus room; would also be a great rental space! Property also has 6 hydrants throughout for access to water. Estate of Original owner; being sold in As-Is condition. What a great opportunity to own an affordable country property with some land! Enjoy beautiful sunsets from the back yard! Come check it out before it's too late!
Location
State IL
County De Witt
Rooms
Basement Full
Interior
Interior Features First Floor Bedroom, First Floor Full Bath
Heating Natural Gas, Forced Air
Cooling Central Air
Fireplace Y
Appliance Range, Microwave, Dishwasher, Refrigerator, Washer, Dryer, Range Hood, Water Softener Owned
Laundry In Bathroom, Multiple Locations
Exterior
Garage Attached
Garage Spaces 2.0
Waterfront false
View Y/N true
Roof Type Metal
Building
Lot Description Horses Allowed, Mature Trees, Pasture
Story 1 Story
Foundation Concrete Perimeter
Sewer Septic-Private
Water Private Well
New Construction false
Schools
Elementary Schools Clinton Elementary School
Middle Schools Clinton Junior High School
High Schools Clinton High School
School District 15, 15, 15
Others
HOA Fee Include None
Ownership Fee Simple
Special Listing Condition Exceptions-Call List Office
Read Less
Want to know what your home might be worth? Contact us for a FREE valuation!

Our team is ready to help you sell your home for the highest possible price ASAP
© 2024 Listings courtesy of MRED as distributed by MLS GRID. All Rights Reserved.
Bought with Non Member • NON MEMBER







