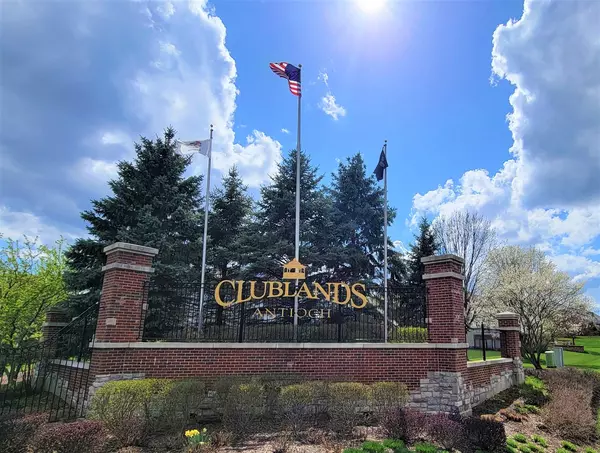$405,000
$422,000
4.0%For more information regarding the value of a property, please contact us for a free consultation.
1027 Timber Lake Drive Antioch, IL 60002
6 Beds
3 Baths
2,431 SqFt
Key Details
Sold Price $405,000
Property Type Single Family Home
Sub Type Detached Single
Listing Status Sold
Purchase Type For Sale
Square Footage 2,431 sqft
Price per Sqft $166
Subdivision Clublands Antioch
MLS Listing ID 11840561
Sold Date 09/28/23
Style Ranch
Bedrooms 6
Full Baths 3
Year Built 2004
Annual Tax Amount $13,777
Tax Year 2022
Lot Dimensions 64 X 140 X 113 X 122
Property Description
If a ranch with lots of square feet to spread out in put this ranch on the top of your wish list! You can't top this location backing to Homer White Lake in the Clublands Subdivision of Antioch. This home boasts 6 bedrooms and 3 full baths with approx. 4,800 sq ft of living space with finished walkout basement. This home welcomes you with a lovely arched entryway opening to a sunny tiled entry that includes an oversize front closet. Continue to the great room and dining room. Great room features a brick gas fireplace, surround sound and beautiful views of the lake! The kitchen has an eating area plus large pantry. Cabinets include pull out shelves and all appliances. This split floor plan has 2 bedrooms on one side and 2 on the other. The primary bedroom includes a relaxing view of the lake and ceiling fan. The primary bath includes a whirlpool tub, separate shower, large double sink vanity, linen closet (another linen closet in bedroom) and 10 x 8 WIC! Great size 16 x 11 4th bedroom. The laundry room includes washer and dryer plus sink and cabinets for great storage. On the other side of home find 2 bedrooms with full bath that has linen closet and large vanity. Neutral decor throughout home with fresh paint on first floor. Head down to the basement (stair lift on stairs is included) to find so much more space for whatever your needs are. Here you will find 2 more bedrooms, office, exercise room and large family room with gas fireplace. Tons of recessed lighting. The 3rd full bath as well. There are two areas for storage plus crawl for more storage space. Patio off sliders in walkout include a roll out awning! Outside you will find in ground sprinklers and exterior lighting around home. Roof appox 5ys young! There is neighborhood parks woth pier and launch for kayaks and canoes just down the road! Community clubhouse is being built for more fun. Close to the tollway for fun in either direction of Chicago or Milwaukee!
Location
State IL
County Lake
Community Clubhouse, Park, Dock
Rooms
Basement Walkout
Interior
Interior Features First Floor Bedroom, First Floor Laundry, Walk-In Closet(s)
Heating Natural Gas, Forced Air
Cooling Central Air
Fireplaces Number 1
Fireplaces Type Attached Fireplace Doors/Screen, Gas Log, Gas Starter
Fireplace Y
Appliance Range, Microwave, Dishwasher, Refrigerator, Washer, Dryer
Laundry Gas Dryer Hookup, In Unit
Exterior
Exterior Feature Patio
Parking Features Attached
Garage Spaces 2.0
View Y/N true
Roof Type Asphalt
Building
Lot Description Lake Front, Water Rights, Waterfront
Story 1 Story
Foundation Concrete Perimeter
Sewer Public Sewer
Water Public
New Construction false
Schools
School District 34, 34, 117
Others
HOA Fee Include None
Ownership Fee Simple w/ HO Assn.
Special Listing Condition None
Read Less
Want to know what your home might be worth? Contact us for a FREE valuation!

Our team is ready to help you sell your home for the highest possible price ASAP
© 2024 Listings courtesy of MRED as distributed by MLS GRID. All Rights Reserved.
Bought with Robin Marshall • @properties Christie's International Real Estate







