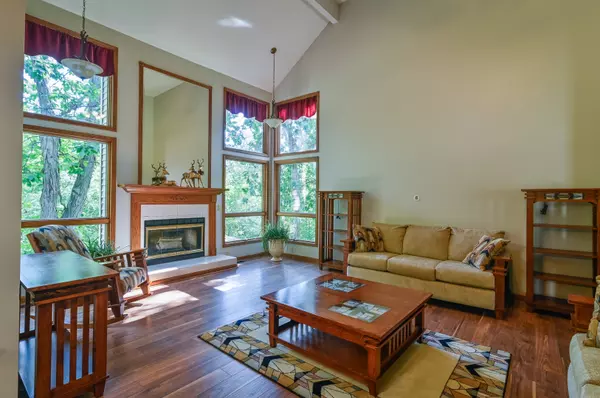$415,000
$415,000
For more information regarding the value of a property, please contact us for a free consultation.
5000 Silverado Lane Clinton, IL 61727
4 Beds
3.5 Baths
4,100 SqFt
Key Details
Sold Price $415,000
Property Type Single Family Home
Sub Type Detached Single
Listing Status Sold
Purchase Type For Sale
Square Footage 4,100 sqft
Price per Sqft $101
Subdivision Hunters Ridge
MLS Listing ID 11863681
Sold Date 10/04/23
Style Traditional
Bedrooms 4
Full Baths 3
Half Baths 1
Year Built 2000
Annual Tax Amount $5,399
Tax Year 2022
Lot Size 2.810 Acres
Lot Dimensions 2.81
Property Description
Beautiful 1 1/2 story home located on a 2.81 acre wooded lot. This home has many great features including tall 17' ceiling in the living room with views of the backyard from the floor to ceiling windows and a wood burning fireplace. 1st floor master suite with a full bath that includes a whirlpool tub, separate shower and walk-in closet. Fully equipped kitchen with all stainless steel appliance plus space for a table. On the main floor you will also find a formal dining room and laundry room with a utility sink. Upstairs loft overlooking the living room along with 3 additional bedrooms and a full bathroom. The walkout basement boasts a spacious family room with wood burning fireplace, wet bar, additional full bathroom plus storage space. Outside you will find gorgeous views of the wooded lot from the large deck or stamped concrete patio. Enjoy the privacy of the above ground pool featuring an attached gazebo perfect for relaxing. 3-Car attached garage plus a 16x28 storage shed. Updates include newer vinyl plank flooring, HVAC in 2018, Dishwasher 2017, Well Pump 2020, water softener 2021, deck & gazebo repair and staining in 2023 and whole interior of the house painted in 2023.
Location
State IL
County De Witt
Rooms
Basement Full
Interior
Interior Features Vaulted/Cathedral Ceilings, Bar-Wet, First Floor Bedroom, First Floor Laundry, First Floor Full Bath, Walk-In Closet(s), Separate Dining Room
Heating Propane
Cooling Central Air
Fireplaces Number 2
Fireplaces Type Wood Burning, Gas Starter
Fireplace Y
Appliance Range, Microwave, Dishwasher, Refrigerator, Washer, Dryer, Stainless Steel Appliance(s), Water Softener Owned
Laundry Gas Dryer Hookup, Sink
Exterior
Exterior Feature Deck, Stamped Concrete Patio, Above Ground Pool
Garage Attached
Garage Spaces 3.0
Pool above ground pool
Waterfront false
View Y/N true
Roof Type Asphalt
Building
Lot Description Cul-De-Sac, Irregular Lot, Landscaped, Wooded, Mature Trees
Story 1.5 Story
Foundation Concrete Perimeter
Sewer Septic-Private
Water Private Well
New Construction false
Schools
Elementary Schools Clinton Elementary School
Middle Schools Clinton Elementary School
High Schools Clinton High School
School District 15, 15, 15
Others
HOA Fee Include None
Ownership Fee Simple
Special Listing Condition None
Read Less
Want to know what your home might be worth? Contact us for a FREE valuation!

Our team is ready to help you sell your home for the highest possible price ASAP
© 2024 Listings courtesy of MRED as distributed by MLS GRID. All Rights Reserved.
Bought with Ryan Utterback • Utterback Real Estate







