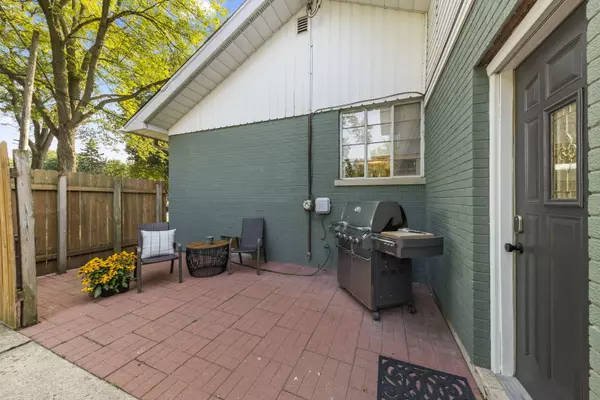$487,500
$475,000
2.6%For more information regarding the value of a property, please contact us for a free consultation.
112 W Vermont Street Villa Park, IL 60181
4 Beds
3 Baths
1,989 SqFt
Key Details
Sold Price $487,500
Property Type Single Family Home
Sub Type Detached Single
Listing Status Sold
Purchase Type For Sale
Square Footage 1,989 sqft
Price per Sqft $245
MLS Listing ID 11866140
Sold Date 10/11/23
Bedrooms 4
Full Baths 3
Year Built 1953
Annual Tax Amount $8,299
Tax Year 2022
Lot Size 0.300 Acres
Lot Dimensions 70X188X70X188
Property Sub-Type Detached Single
Property Description
One of one located here in Villa Park is 112 W Vermont St. Ranch living at it's finest with a SEPARATE in-law arrangement or use it as it's own dedicated primary suite, and a true mud room. This right here is truly the one you've been waiting for. As you first arrive, you'll notice stunning curb appeal - with a spacious yard perfect for outdoor activities, as well as a cozy spot to have a fireplace to enjoy summer nights with friends and family! Fully remodeled kitchen (2022) featuring white shaker cabinets, stainless steel appliances, large island, and more! The living room welcomes a ton of natural light through two large windows with automated window treatments (2023) and beautiful refinished hardwood floors (2023) - don't forget new light fixtures (2022) throughout the first two floors of your new Home! Make way upstairs to the in-law unit above the garage - Updated full bathroom, expansive custom walk-in closet, and wet bar! Full finished basement with additional full bathroom, more living space, storage, or enjoy a fresh start with your imagination! Your new Home has easy access to Downtown Villa Park, Downtown Lombard, Downtown Elmhurst, schools, shops, train, and more! Rare find in this Market, and a true GEM with many living possibilities!
Location
State IL
County Du Page
Community Sidewalks, Street Lights
Rooms
Basement Full
Interior
Interior Features Bar-Wet, Hardwood Floors, In-Law Arrangement, First Floor Laundry, First Floor Full Bath, Walk-In Closet(s)
Heating Natural Gas
Cooling Central Air, Window/Wall Unit - 1
Fireplace Y
Appliance Range, Microwave, Dishwasher
Laundry In Unit
Exterior
Exterior Feature Patio, Other
Parking Features Attached
Garage Spaces 2.0
View Y/N true
Roof Type Asphalt
Building
Story 1 Story
Sewer Public Sewer
Water Public
New Construction false
Schools
School District 45, 45, 88
Others
HOA Fee Include None
Ownership Fee Simple
Special Listing Condition None
Read Less
Want to know what your home might be worth? Contact us for a FREE valuation!

Our team is ready to help you sell your home for the highest possible price ASAP
© 2025 Listings courtesy of MRED as distributed by MLS GRID. All Rights Reserved.
Bought with Christopher Prokopiak • Redfin Corporation






