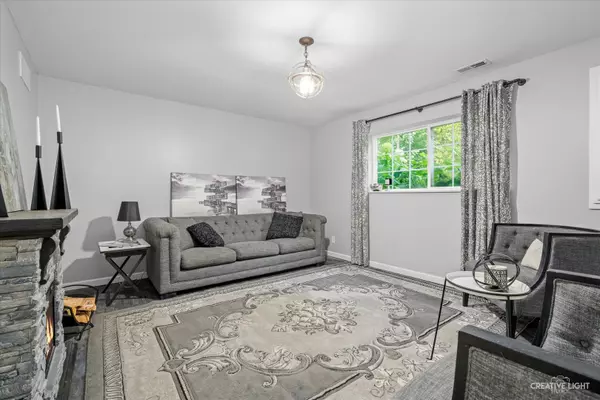$331,500
$335,000
1.0%For more information regarding the value of a property, please contact us for a free consultation.
1520 Deer Pointe Drive South Elgin, IL 60177
3 Beds
2.5 Baths
2,079 SqFt
Key Details
Sold Price $331,500
Property Type Townhouse
Sub Type Townhouse-TriLevel
Listing Status Sold
Purchase Type For Sale
Square Footage 2,079 sqft
Price per Sqft $159
Subdivision Prairie Pointe
MLS Listing ID 11879594
Sold Date 10/19/23
Bedrooms 3
Full Baths 2
Half Baths 1
HOA Fees $160/mo
Year Built 2017
Tax Year 2022
Lot Dimensions 2100
Property Description
Rarely available, gorgeous wooden private corner townhome features 2079 sft of open concept style home. Features 3 bedrooms, 3 baths, 9' 1st floor ceilings, oversized family room, dining room, walk-in master closet, 2-car garage, central air and finished lower level! UPGRADES include hardwood floors, kitchen island, can lighting package, laundry tub & faucet, deluxe shower bath, tray ceiling in master bedroom, antique metal rail balusters, expanded exterior deck and much more! Prairie Pointe offers spacious, low-maintenance, urban townhomes in a small nestled townhome community adjacent to beautiful single family homes in a great location! Shopping, dining and entertainment nearby! In-community extension of the Illinois Prairie Path! Easy access to Routes 25, 31, 20, 59, I-90 and METRA!
Location
State IL
County Kane
Rooms
Basement Partial, English
Interior
Heating Natural Gas, Forced Air
Cooling Central Air
Fireplace N
Appliance Range, Microwave, Dishwasher, Disposal, Stainless Steel Appliance(s)
Laundry In Unit
Exterior
Exterior Feature Deck
Garage Attached
Garage Spaces 2.0
Waterfront false
View Y/N true
Building
Lot Description Common Grounds, Landscaped
Sewer Public Sewer
Water Public
New Construction false
Schools
Elementary Schools Clinton Elementary School
Middle Schools Kenyon Woods Middle School
High Schools South Elgin High School
School District 46, 46, 46
Others
Pets Allowed Cats OK, Dogs OK
HOA Fee Include Insurance, Exterior Maintenance, Lawn Care, Snow Removal
Ownership Fee Simple w/ HO Assn.
Special Listing Condition None
Read Less
Want to know what your home might be worth? Contact us for a FREE valuation!

Our team is ready to help you sell your home for the highest possible price ASAP
© 2024 Listings courtesy of MRED as distributed by MLS GRID. All Rights Reserved.
Bought with Patricia Briones • eXp Realty, LLC







