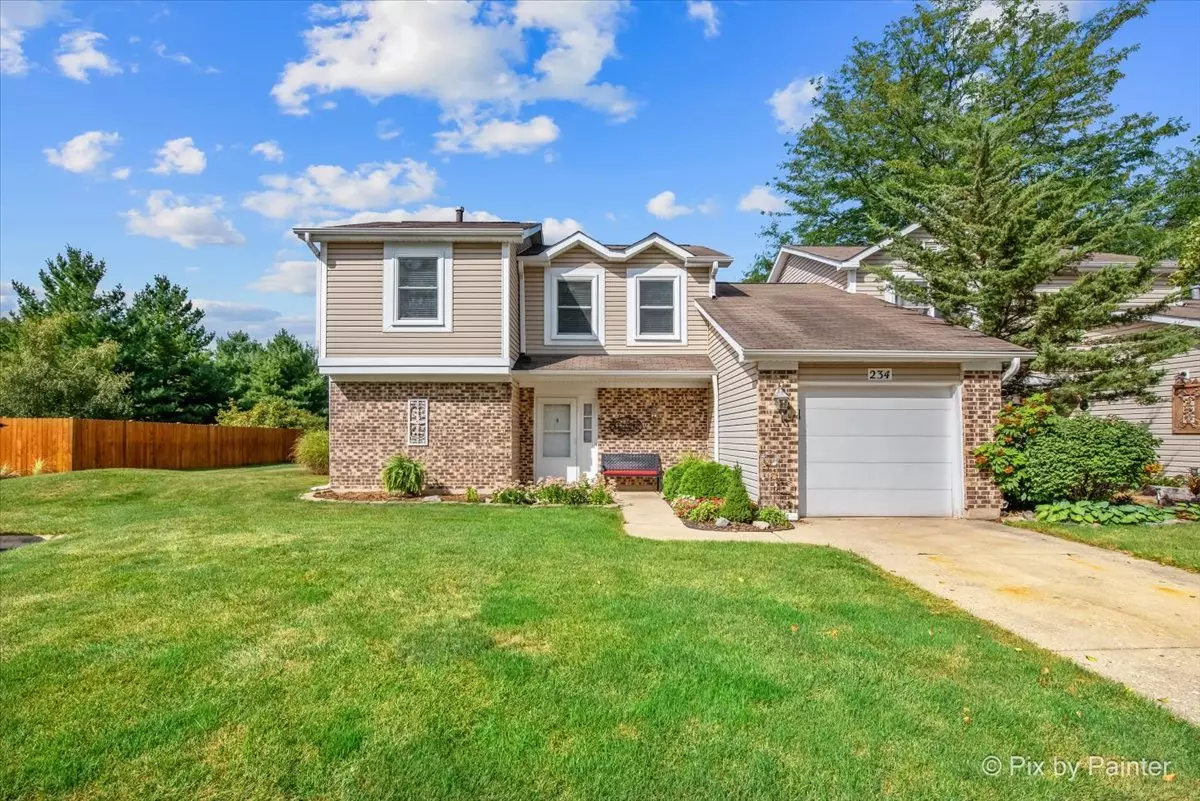$320,000
$309,900
3.3%For more information regarding the value of a property, please contact us for a free consultation.
234 Stanyon Lane Bloomingdale, IL 60108
3 Beds
2 Baths
1,510 SqFt
Key Details
Sold Price $320,000
Property Type Townhouse
Sub Type Townhouse-2 Story
Listing Status Sold
Purchase Type For Sale
Square Footage 1,510 sqft
Price per Sqft $211
Subdivision Westwind
MLS Listing ID 11883521
Sold Date 10/23/23
Bedrooms 3
Full Baths 2
HOA Fees $194/mo
Year Built 1977
Annual Tax Amount $5,664
Tax Year 2022
Lot Dimensions 66X100
Property Sub-Type Townhouse-2 Story
Property Description
If you've been looking for a townhome that is not only updated but meticulously cared for top to bottom, this one is it. With a main level bedroom, full bath, and laundry, this home is perfect for someone who doesn't want all the stairs. If stairs don't bother you, there's 2 bedrooms on the 2nd level with a full bath and walk-out onto your private deck from the master bedroom. Kitchen had a refresh in 2021 and features white cabinets, new hardware, granite countertops, and stone tile backsplash. With a new extended patio in 2021 and your own fenced yard, this home has the feel of a single family detached. If you look at other units within Westwind, you'll see that this is a coveted spot with a beautiful view from your patio and deck. Bloomingdale golf course and Winnebago elementary less than a mile from the home. Furnace replaced in 2016 with a humidifier. AC unit was just cleaned and serviced this year. Come see this beautiful home before it's too late.
Location
State IL
County Du Page
Rooms
Basement None
Interior
Interior Features First Floor Bedroom, First Floor Laundry, Granite Counters
Heating Natural Gas
Cooling Central Air
Fireplaces Number 1
Fireplaces Type Electric
Fireplace Y
Appliance Range, Microwave, Dishwasher, Washer, Dryer
Laundry In Unit, Laundry Closet
Exterior
Exterior Feature Balcony, Patio
Parking Features Attached
Garage Spaces 1.0
View Y/N true
Roof Type Asphalt
Building
Lot Description Wood Fence
Sewer Public Sewer
Water Lake Michigan
New Construction false
Schools
Elementary Schools Winnebago Elementary School
Middle Schools Marquardt Middle School
High Schools Glenbard East High School
School District 15, 15, 87
Others
Pets Allowed Cats OK, Dogs OK
HOA Fee Include Insurance, Exterior Maintenance, Lawn Care, Snow Removal
Ownership Fee Simple w/ HO Assn.
Special Listing Condition None
Read Less
Want to know what your home might be worth? Contact us for a FREE valuation!

Our team is ready to help you sell your home for the highest possible price ASAP
© 2025 Listings courtesy of MRED as distributed by MLS GRID. All Rights Reserved.
Bought with Kristi Spata • RE/MAX Central Inc.






