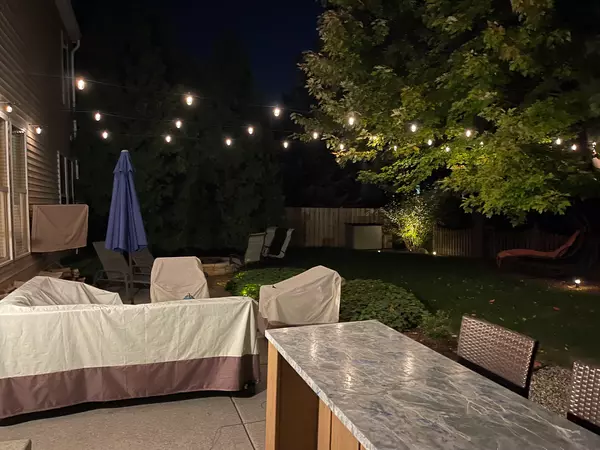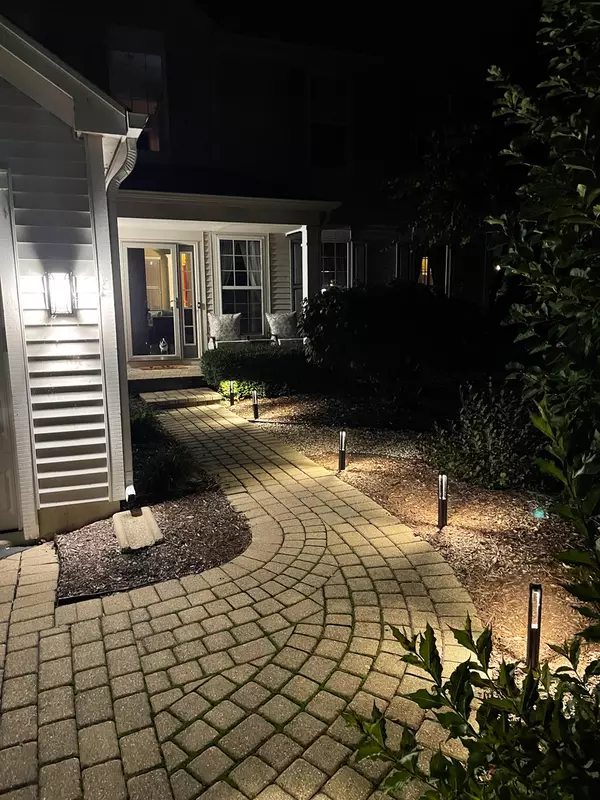$450,000
$455,000
1.1%For more information regarding the value of a property, please contact us for a free consultation.
25008 Edison Lane Plainfield, IL 60585
5 Beds
3 Baths
3,528 SqFt
Key Details
Sold Price $450,000
Property Type Single Family Home
Sub Type Detached Single
Listing Status Sold
Purchase Type For Sale
Square Footage 3,528 sqft
Price per Sqft $127
Subdivision Auburn Lakes
MLS Listing ID 11891637
Sold Date 11/03/23
Style Traditional
Bedrooms 5
Full Baths 2
Half Baths 2
HOA Fees $30/ann
Year Built 2003
Annual Tax Amount $9,567
Tax Year 2022
Lot Size 9,583 Sqft
Lot Dimensions 9422
Property Description
Welcome to a meticulously maintained home where comfort and functionality meet. This cherished property, lovingly kept by its original owner, offers a high level of care and attention to detail. As you enter, you're welcomed into a double-story foyer with updated wrought iron spindles, motorized shades for the foyer windows, and custom-lit artwork, showcasing a touch of elegance. The cozy family room features refinished hardwood floors, a granite-clad fireplace, and a modern surround sound system, providing a comfortable space for relaxation and entertainment. In the formal living room, you'll find added wainscoting and wood columns, adding a touch of refinement to this inviting space. The dining room is illuminated with new light fixtures, creating a pleasant ambiance for shared meals. Coming into the kitchen , which is, a practical culinary space with new light fixtures, granite countertops, 42-inch maple cabinets, and modern appliances, including an ice maker and recently replaced dishwasher and microwave (2022).Outside, the patio offers convenience with a built-in grill and counter featuring bluestone granite, a concrete patio with epoxy flagstone details, a gas fire-pit with a gas line, and a patio surround sound system with sub rock speakers. The property also comes with a whole house generator and a well-maintained sprinkler system. On the main level, you'll find a versatile office or bedroom to suit your needs. The powder room is a work of art, featuring a $7000 custom sink illuminated by Corian with LED lights that can transform the ambiance with a spectrum of colors. Enter the mudroom or laundry closet comes equipped with a thoughtfully designed built-in shoe rack for everyday convenience. The garage is no ordinary space; it's a haven for enthusiasts. Equipped with a heater fan, flow-through raised deck flooring, power washer, cabinets, and custom-made neon signs, it's an expression of character and style. The second level includes a primary bedroom with vaulted barrel ceilings, a new light fixture, blackout blinds, and a walk-in closet with double racks. New carpeting has been added throughout all rooms and the office. The media stand/organization center with granite tops in rooms provides flexibility. In the basement, you'll find new carpeting, a storage room with a utility sink and shelving included, a two-year-old water heater, a four-year-old furnace and humidifier, and a bathroom with a $5000 custom sink. A unique fish tank with a special filtration system and three zones of audio throughout add to the home's appeal. This extraordinary residence invites you to experience the epitome of luxury living. Schedule your exclusive tour and witness the impeccable craftsmanship and unparalleled attention to detail that make this property truly exceptional.
Location
State IL
County Will
Community Park, Sidewalks, Street Lights, Street Paved
Rooms
Basement Full
Interior
Interior Features Hardwood Floors, First Floor Laundry, Built-in Features, Walk-In Closet(s)
Heating Natural Gas
Cooling Central Air
Fireplaces Number 1
Fireplaces Type Gas Starter
Fireplace Y
Appliance Range, Microwave, Dishwasher, Refrigerator, Washer, Dryer, Disposal
Laundry In Unit
Exterior
Exterior Feature Patio, Outdoor Grill, Fire Pit
Garage Attached
Garage Spaces 2.0
Waterfront false
View Y/N true
Roof Type Asphalt
Building
Lot Description None
Story 2 Stories
Foundation Concrete Perimeter
Sewer Public Sewer
Water Public
New Construction false
Schools
Elementary Schools Grande Park Elementary School
Middle Schools Murphy Junior High School
High Schools Oswego East High School
School District 308, 308, 308
Others
HOA Fee Include None
Ownership Fee Simple w/ HO Assn.
Special Listing Condition None
Read Less
Want to know what your home might be worth? Contact us for a FREE valuation!

Our team is ready to help you sell your home for the highest possible price ASAP
© 2024 Listings courtesy of MRED as distributed by MLS GRID. All Rights Reserved.
Bought with Deena Zayed • Keller Williams Innovate







