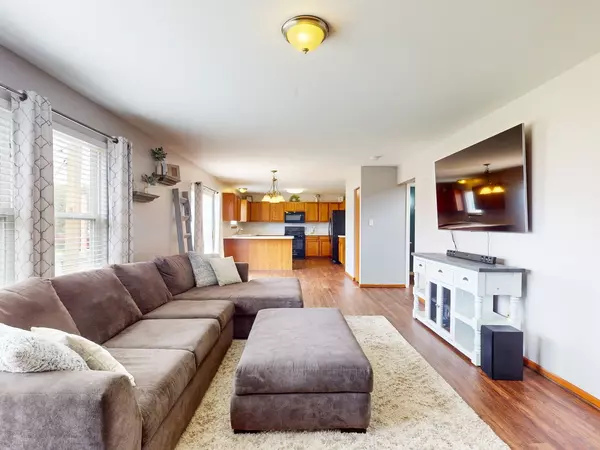$348,651
$364,900
4.5%For more information regarding the value of a property, please contact us for a free consultation.
1421 Spring Oaks Drive Joliet, IL 60431
4 Beds
2.5 Baths
2,552 SqFt
Key Details
Sold Price $348,651
Property Type Single Family Home
Sub Type Detached Single
Listing Status Sold
Purchase Type For Sale
Square Footage 2,552 sqft
Price per Sqft $136
Subdivision Fall Creek
MLS Listing ID 11867194
Sold Date 11/08/23
Bedrooms 4
Full Baths 2
Half Baths 1
HOA Fees $25/mo
Year Built 2005
Annual Tax Amount $7,688
Tax Year 2021
Lot Size 8,712 Sqft
Lot Dimensions 8579
Property Sub-Type Detached Single
Property Description
Welcome home to Fall Creek subdivision! This inviting home offers 4 bedrooms, (2 possible in the basement) 2.5 bath, full basement with bathroom rough-in, living room, family room, formal dining room, 2 car garage and a large backyard! The generously sized kitchen includes a pantry, ample cabinet/countertop space and flows right into the family room ready for you to entertain! Upstairs you'll find the large primary suite with ensuite bath, three extra bedrooms with one additional hall full bathroom. The basement has two potential bedrooms, bathroom rough-in, and is ready for your finishing ideas! Updates include brand new electrical box and wiring throughout the home April 2023. Book your showing today! With approximately 2,257 square feet of living space, this home is ready for your personal touches and care!
Location
State IL
County Will
Community Curbs, Sidewalks, Street Lights, Street Paved
Rooms
Basement Full
Interior
Interior Features Vaulted/Cathedral Ceilings, Second Floor Laundry, Walk-In Closet(s), Some Carpeting, Separate Dining Room, Pantry
Heating Natural Gas
Cooling Central Air
Fireplace Y
Appliance Range, Microwave, Dishwasher, Refrigerator, Disposal
Laundry Gas Dryer Hookup, Laundry Closet
Exterior
Exterior Feature Patio
Parking Features Attached
Garage Spaces 2.0
View Y/N true
Roof Type Asphalt
Building
Lot Description None
Story 2 Stories
Foundation Concrete Perimeter
Sewer Public Sewer
Water Public
New Construction false
Schools
School District 30C, 30C, 204
Others
HOA Fee Include None
Ownership Fee Simple
Special Listing Condition None
Read Less
Want to know what your home might be worth? Contact us for a FREE valuation!

Our team is ready to help you sell your home for the highest possible price ASAP
© 2025 Listings courtesy of MRED as distributed by MLS GRID. All Rights Reserved.
Bought with Keith McMahon • Compass






