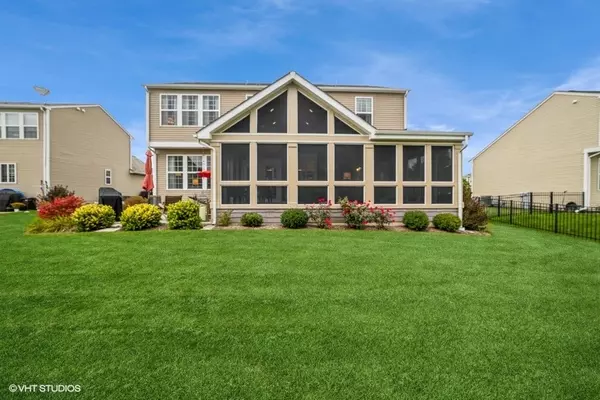$462,000
$449,900
2.7%For more information regarding the value of a property, please contact us for a free consultation.
3583 Lexington Lane Carpentersville, IL 60110
4 Beds
2.5 Baths
2,258 SqFt
Key Details
Sold Price $462,000
Property Type Single Family Home
Sub Type Detached Single
Listing Status Sold
Purchase Type For Sale
Square Footage 2,258 sqft
Price per Sqft $204
Subdivision Winchester Glen
MLS Listing ID 11907044
Sold Date 11/17/23
Bedrooms 4
Full Baths 2
Half Baths 1
HOA Fees $36/qua
Year Built 2012
Annual Tax Amount $8,821
Tax Year 2022
Lot Dimensions 118X69
Property Description
This beautiful home will welcome you with so many fabulous features and upgrades located on a quiet street in the Winchester Glen Community. Your new home offers a rich curb appeal with a charming front porch. The entry stuns with a vaulted ceiling entry. Beautiful hardwood floors and custom trim work/molding can be found throughout the entire 1st floor. The living room has a bump-out window and a stunning light fixture leading into the dining room with French door access to a beautiful screened porch. The family room has large windows that offer an abundance of natural lighting; including a ceiling fan. This home has a gourmet, dream kitchen with an abundance of 42" custom cabinets, stainless steel appliances, a brand-new stove that includes an air fryer, pot filler, custom overhead hood vent, an oversized Frigidaire professional refrigerator, Quartz countertops, a large island, a pantry and dining area that has French door access to the huge screened-in porch. The custom-made screened-in porch is a focal point of the home with additional space for entertaining that includes a projector and a remote projection screen. Installed screens are pet-proof. The outside is professionally landscaped with lighting and an additional patio. The luxury Owner's Suite has a vaulted ceiling and natural light coming through the large windows. And, the oversized owner's bath includes personal double sinks, a separate shower/soaker tub, and a massive walk-in closet. Additional 2nd, 3rd & 4th spacious bedrooms include ceiling fans. 2 car garage with additional recessed lighting and garage attic has pull down ladder. The large unfinished basement offers additional space and storage with rough-in plumbing included. Water Heater (2023), Sump Pump (2023), Outside Trim Painted (2022), Roof (2019). This home is close to Randall Road, shopping, access to major highways, Metra, parks, walking trails, and connects to the Binnie Road Forest Preserve. This home won't disappoint, schedule your showing today.
Location
State IL
County Kane
Rooms
Basement Full
Interior
Interior Features Hardwood Floors, First Floor Laundry, Built-in Features, Walk-In Closet(s), Pantry
Heating Natural Gas
Cooling Central Air
Fireplace N
Appliance Double Oven, Range, Microwave, Dishwasher, High End Refrigerator, Washer, Dryer, Disposal, Stainless Steel Appliance(s), Built-In Oven, Range Hood, Gas Oven, Range Hood, Wall Oven
Laundry In Unit
Exterior
Exterior Feature Patio, Screened Deck, Storms/Screens
Garage Attached
Garage Spaces 2.0
Waterfront false
View Y/N true
Roof Type Asphalt
Building
Lot Description Landscaped, Sidewalks, Streetlights
Story 2 Stories
Foundation Concrete Perimeter
Sewer Public Sewer
Water Public
New Construction false
Schools
Elementary Schools Liberty Elementary School
Middle Schools Dundee Middle School
High Schools Hampshire High School
School District 300, 300, 300
Others
HOA Fee Include Other
Ownership Fee Simple w/ HO Assn.
Special Listing Condition None
Read Less
Want to know what your home might be worth? Contact us for a FREE valuation!

Our team is ready to help you sell your home for the highest possible price ASAP
© 2024 Listings courtesy of MRED as distributed by MLS GRID. All Rights Reserved.
Bought with Yuriy Figel • eXp Realty, LLC







