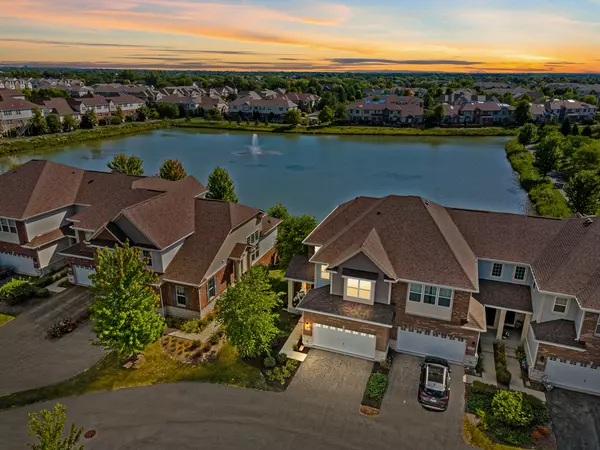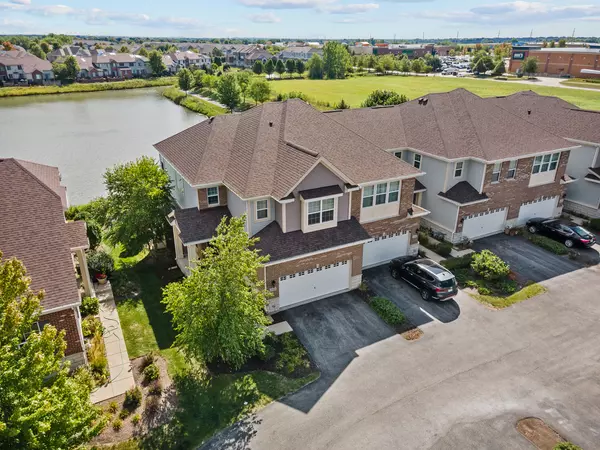$525,000
$539,900
2.8%For more information regarding the value of a property, please contact us for a free consultation.
2960 Henley Lane Naperville, IL 60540
2 Beds
2.5 Baths
2,174 SqFt
Key Details
Sold Price $525,000
Property Type Townhouse
Sub Type Townhouse-2 Story
Listing Status Sold
Purchase Type For Sale
Square Footage 2,174 sqft
Price per Sqft $241
Subdivision Mayfair
MLS Listing ID 11895181
Sold Date 11/22/23
Bedrooms 2
Full Baths 2
Half Baths 1
HOA Fees $298/mo
Year Built 2016
Annual Tax Amount $10,270
Tax Year 2022
Lot Dimensions 35 X 66
Property Description
WOW! This stunning Columbus model end unit in Mayfair sits on an ultra premium lot with pond view and a lookout basement. Dripping with upgrades this home features beautiful mahogany hardwood floors, 42 inch Merillat cabinets, granite countertops, 2 panel doors, 9' ceilings, heatilator gas fireplace, & plantation shutters. Kitchen offers tile back splash, separate island perfect for entertaining, GE stainless steel appliances and huge walk-in pantry. Master suite has an incredible water view, and if you're laying in bed it looks like you're looking out onto a massive lake! Luxury en suite bath featuring soaking tub, oversized walk in shower, dual vanity with granite tops, and decorative backsplash. Enormous walk-in closets! Large 2nd bedroom also includes an en suite bathroom featuring dual vanity and oversized walk-in shower. Updated light fixtures throughout the entire home. Loft area on 2nd level used as a study or rec room and can easily be converted to the 3rd bedroom. 2nd floor laundry with beautiful matching shadow graphite Whirlpool front loading washer & dryer! Full english basement with great space for finishing and rough in for 3rd full bathroom! No maintenance composite deck off the rear of the home to enjoy your coffee/wine/beer with a serene & peaceful view. Water is included in your monthly assessment. Brand new roof and gutters in November 2022! Freshly painted trim and front door in August 2023. Finished garage. All walls and ceiling freshly and professionally painted in 2021. Active radon mitigation installed in 2020 for your peace of mind. ADT alarm system installed. Highly sought after district 204 schools! Mayfair is an exceptionally located community with walking paths right out your back door, and is within walking distance to Whole Foods, DSW, Nordstrom Rack, Dicks Sporting Goods, several restaurants and more!
Location
State IL
County Du Page
Rooms
Basement Full, English
Interior
Interior Features Vaulted/Cathedral Ceilings, Second Floor Laundry, Laundry Hook-Up in Unit
Heating Natural Gas, Forced Air
Cooling Central Air
Fireplaces Number 1
Fireplaces Type Gas Log, Gas Starter, Heatilator
Fireplace Y
Appliance Range, Microwave, Dishwasher, High End Refrigerator, Washer, Dryer, Disposal, Stainless Steel Appliance(s), Range Hood
Laundry Gas Dryer Hookup, In Unit
Exterior
Garage Attached
Garage Spaces 2.0
Waterfront true
View Y/N true
Roof Type Asphalt
Building
Lot Description Common Grounds
Foundation Concrete Perimeter
Sewer Public Sewer
Water Lake Michigan, Public
New Construction false
Schools
Elementary Schools Cowlishaw Elementary School
Middle Schools Hill Middle School
High Schools Metea Valley High School
School District 204, 204, 204
Others
Pets Allowed Cats OK, Dogs OK
HOA Fee Include Water,Exterior Maintenance,Lawn Care,Snow Removal
Ownership Fee Simple w/ HO Assn.
Special Listing Condition None
Read Less
Want to know what your home might be worth? Contact us for a FREE valuation!

Our team is ready to help you sell your home for the highest possible price ASAP
© 2024 Listings courtesy of MRED as distributed by MLS GRID. All Rights Reserved.
Bought with Kenneth Carn • Digital Realty







