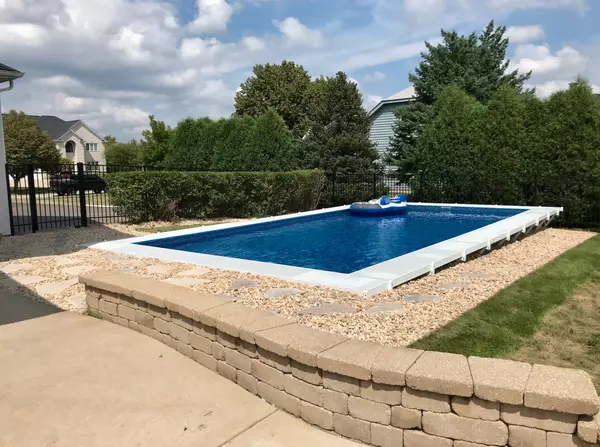$600,000
$675,000
11.1%For more information regarding the value of a property, please contact us for a free consultation.
24543 Royal Portrush Drive Naperville, IL 60564
4 Beds
3 Baths
3,159 SqFt
Key Details
Sold Price $600,000
Property Type Single Family Home
Sub Type Detached Single
Listing Status Sold
Purchase Type For Sale
Square Footage 3,159 sqft
Price per Sqft $189
Subdivision Tamarack Fairways
MLS Listing ID 11818534
Sold Date 11/17/23
Style Traditional
Bedrooms 4
Full Baths 3
HOA Fees $8/ann
Year Built 1994
Annual Tax Amount $11,829
Tax Year 2022
Lot Size 0.750 Acres
Lot Dimensions 144 X 237
Property Sub-Type Detached Single
Property Description
Available now, this rare and unique property located in the the Tamarack Fairways of Naperville offers private space and plenty of amenities. Set on a .75 lot on a private street, this home offers a desirable open floor plan, 4 bedrooms plus an open loft, a 3 car garage, and a vaulted two story living room complete with built-in book shelves. The modern kitchen features all white cabinetry, stainless steel appliances including a double oven and large center island. In addition, this home boasts an enclosed all season room, and serves as the perfect transition to the property's incredible outdoor space. Maybe most impressive of all - this home comes complete with a Kayak salt water pool and 1,100 sq. ft. resort style patio - perfect for entertaining and hosting! Conveniently located, this home is next to the Tamarack Golf Course, Naperville Crossings restaurants and shopping, Wolf's Crossing Community Park and Rt 59 Metra Station. This home will need TLC and is being sold AS IS - with the price reflecting the consideration of needed repairs.
Location
State IL
County Will
Community Park, Lake, Curbs, Sidewalks
Rooms
Basement Full
Interior
Interior Features Vaulted/Cathedral Ceilings, Skylight(s), Hardwood Floors, First Floor Bedroom, First Floor Full Bath, Walk-In Closet(s)
Heating Natural Gas
Cooling Central Air
Fireplaces Number 1
Fireplaces Type Gas Starter
Fireplace Y
Appliance Range, Microwave, Dishwasher, Refrigerator, Washer, Dryer, Disposal, Stainless Steel Appliance(s)
Exterior
Exterior Feature Patio, In Ground Pool
Parking Features Attached
Garage Spaces 3.0
Pool in ground pool
View Y/N true
Roof Type Asphalt
Building
Lot Description Partial Fencing, Views
Story 2 Stories
Foundation Concrete Perimeter
Sewer Septic-Private
Water Private Well
New Construction false
Schools
Elementary Schools Freedom Elementary School
Middle Schools Heritage Grove Middle School
High Schools Plainfield North High School
School District 202, 202, 202
Others
HOA Fee Include None
Ownership Fee Simple w/ HO Assn.
Special Listing Condition None
Read Less
Want to know what your home might be worth? Contact us for a FREE valuation!

Our team is ready to help you sell your home for the highest possible price ASAP
© 2025 Listings courtesy of MRED as distributed by MLS GRID. All Rights Reserved.
Bought with Kathryn Brom • john greene, Realtor






