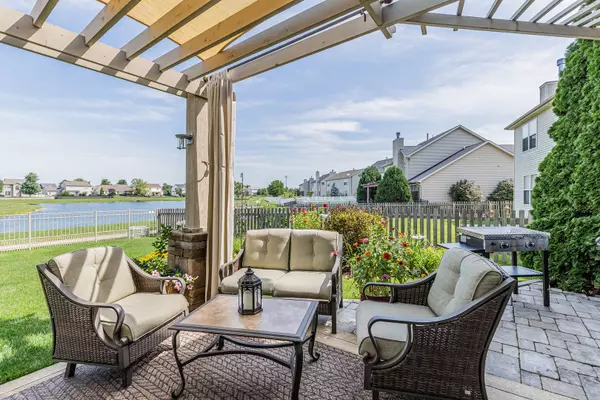$339,900
$339,900
For more information regarding the value of a property, please contact us for a free consultation.
4004 Tallgrass Drive Champaign, IL 61822
4 Beds
2.5 Baths
2,015 SqFt
Key Details
Sold Price $339,900
Property Type Single Family Home
Sub Type Detached Single
Listing Status Sold
Purchase Type For Sale
Square Footage 2,015 sqft
Price per Sqft $168
Subdivision Sawgrass
MLS Listing ID 11869851
Sold Date 12/06/23
Style Traditional
Bedrooms 4
Full Baths 2
Half Baths 1
HOA Fees $10/ann
Year Built 2006
Annual Tax Amount $6,825
Tax Year 2022
Lot Size 7,405 Sqft
Lot Dimensions 80X120X44X120
Property Sub-Type Detached Single
Property Description
Welcome to this special water view oasis featuring a spacious 4 bedroom, 2 and a half bath, 2 and a half car garage situated in the highly sought-after Sawgrass Subdivision. As you enter, you're greeted by hardwood flooring throughout most of the first floor that seamlessly transitions into the formal dining area. The well-appointed eat-in kitchen boasts stainless steel appliances, overlooks the scenic view of the lake and extends into both an eating area and the living room with a cozy gas fireplace that creates a warm ambiance. Adjacent to this living space, you'll discover a convenient laundry room and direct access to the extended garage. The unfinished basement is great for additional storage and family activities with a large portion of this area carpeted. Moving to the second floor, you'll find four bedrooms, including a primary suite that offers not only serene water views but also elegant tray ceilings, a spacious walk-in closet, and extra linen closet. The attached bath provides the comfort of double vanities, a jetted tub, and a separate shower. When you step outside, a charming patio and gazebo invites you to relax and immerse yourself in the enchanting fenced-in backyard, where tranquil water views create a soothing atmosphere; a great place for entertaining. Noteworthy updates include new water heater and AC in 2022 and a new roof in 2021.
Location
State IL
County Champaign
Community Sidewalks
Rooms
Basement Full
Interior
Interior Features Hardwood Floors, First Floor Laundry, Walk-In Closet(s)
Heating Natural Gas, Electric, Forced Air, Other
Cooling Central Air
Fireplaces Number 1
Fireplace Y
Appliance Microwave, Dishwasher, Refrigerator, Disposal, Built-In Oven, Range Hood
Laundry Sink
Exterior
Exterior Feature Patio, Porch
Parking Features Attached
Garage Spaces 2.0
View Y/N true
Roof Type Asphalt
Building
Lot Description Fenced Yard, Lake Front
Story 2 Stories
Foundation Concrete Perimeter
Sewer Public Sewer
Water Public
New Construction false
Schools
Elementary Schools Unit 4 Of Choice
Middle Schools Champaign/Middle Call Unit 4 351
High Schools Centennial High School
School District 4, 4, 4
Others
HOA Fee Include Other
Ownership Fee Simple w/ HO Assn.
Special Listing Condition None
Read Less
Want to know what your home might be worth? Contact us for a FREE valuation!

Our team is ready to help you sell your home for the highest possible price ASAP
© 2025 Listings courtesy of MRED as distributed by MLS GRID. All Rights Reserved.
Bought with James Waller • Coldwell Banker R.E. Group






