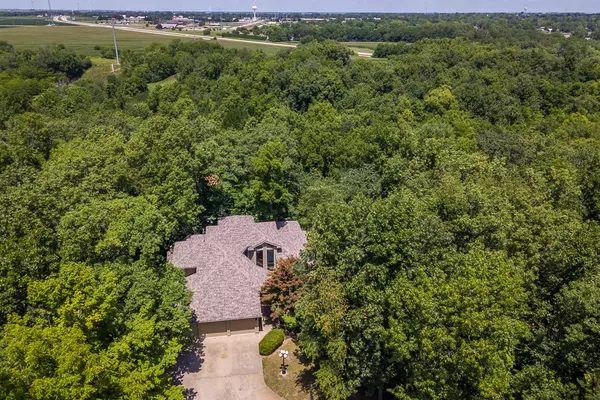$370,000
$379,000
2.4%For more information regarding the value of a property, please contact us for a free consultation.
5353 Bailey Avenue Clinton, IL 61727
3 Beds
3 Baths
2,608 SqFt
Key Details
Sold Price $370,000
Property Type Single Family Home
Sub Type Detached Single
Listing Status Sold
Purchase Type For Sale
Square Footage 2,608 sqft
Price per Sqft $141
Subdivision Woodhaven
MLS Listing ID 11847716
Sold Date 12/18/23
Style Contemporary
Bedrooms 3
Full Baths 3
Year Built 1994
Annual Tax Amount $4,582
Tax Year 2022
Lot Size 0.820 Acres
Lot Dimensions 96.79X114.6X97.55X370.34X227.83
Property Description
Custom built 1-owner home located in gorgeous Woodhaven Estates Subdivision. This 3 bedroom, 3 full bath home is tucked away on a wooded cul-de-sac lot. You will find beautiful private views from multiple relaxing spots including the large 2-tiered back deck with covered bar, the private deck off of the office and the private patio off of the master bedroom. The main floor boasts vaulted ceilings with large windows helping to bring in plenty of natural sunlight. Spacious 1st floor master bedroom which includes the private patio, walk-in closet and a full bathroom complete with double sinks, soaker tub and separate shower. The fully equipped eat-in kitchen features granite counter tops and plenty of space for a table. Off of the kitchen you will find a dining room with access to the back deck. The living room features tall vaulted ceilings along with a gas log fireplace and large windows looking out at the wooded lot. Also located on the 1st floor is a bonus room that is perfect for an office space with a private deck, a laundry room conveniently located as you come in from the garage and a full guest bathroom. The 2nd and 3rd bedrooms are located upstairs along with an additional full bathroom. This home has a full unfinished basement waiting to be finished if additional living space is needed and has access to the lower deck All of this plus a 3-Car attached garage with a floor drain! New roof in 2018. If your looking for additional acreage their is a possibility to purchase an additional 13 acres directly adjoining the backside of this property for an additional cost. What are you waiting for? Schedule your private tour today!
Location
State IL
County De Witt
Rooms
Basement Full
Interior
Interior Features Vaulted/Cathedral Ceilings, Wood Laminate Floors, First Floor Bedroom, First Floor Laundry, Walk-In Closet(s), Separate Dining Room
Heating Natural Gas, Forced Air
Cooling Central Air
Fireplaces Number 1
Fireplaces Type Gas Log
Fireplace Y
Laundry Sink
Exterior
Exterior Feature Deck, Patio
Garage Attached
Garage Spaces 3.0
Waterfront false
View Y/N true
Roof Type Asphalt
Building
Lot Description Cul-De-Sac, Irregular Lot, Wooded, Mature Trees
Story 1.5 Story
Foundation Concrete Perimeter
Sewer Septic-Private
Water Shared Well
New Construction false
Schools
Elementary Schools Clinton Elementary School
Middle Schools Clinton Junior High School
High Schools Clinton High School
School District 15, 15, 15
Others
HOA Fee Include None
Ownership Fee Simple
Special Listing Condition None
Read Less
Want to know what your home might be worth? Contact us for a FREE valuation!

Our team is ready to help you sell your home for the highest possible price ASAP
© 2024 Listings courtesy of MRED as distributed by MLS GRID. All Rights Reserved.
Bought with Diana Foltz • Coldwell Banker R.E. Group







