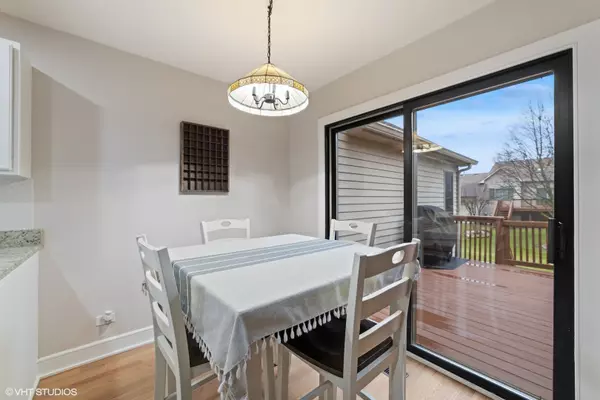$325,000
$319,000
1.9%For more information regarding the value of a property, please contact us for a free consultation.
126 Fawn Lane Elgin, IL 60120
2 Beds
3.5 Baths
1,817 SqFt
Key Details
Sold Price $325,000
Property Type Townhouse
Sub Type Townhouse-2 Story
Listing Status Sold
Purchase Type For Sale
Square Footage 1,817 sqft
Price per Sqft $178
Subdivision Woodland Meadows East
MLS Listing ID 11937142
Sold Date 12/29/23
Bedrooms 2
Full Baths 3
Half Baths 1
HOA Fees $285/mo
Year Built 2001
Annual Tax Amount $6,993
Tax Year 2022
Lot Dimensions 2574
Property Description
Recently renovated and meticulously maintained, this two-story townhouse offers modern comfort in a serene cul-de-sac setting, backing onto lush natural surroundings. The open floor plan features a vaulted ceiling dining room, spacious living room with fireplace, and a split staircase with modern railing. The kitchen boasts recent updates including a new backsplash, painted cabinets, and hardware. Freshly painted walls, trim, and doors throughout complement the contemporary feel. Upstairs, awaits the primary suite with a completely renovated bath and huge walk-in closet. The finished basement includes a family room with a wet bar and refrigerator, along with a full bath. Recent upgrades also include updated light fixtures, second-floor hardwood floors, and a partially renovated half-bath and basement bath. Key improvements from 2022 include a new water heater. Refrigerator, A/C and furnace 2018. Furniture is negotiable! This home offers a private oasis minutes from Rt.59, with easy access to Rt.20 and I-90. Don't miss this immaculate blend of style and tranquility!
Location
State IL
County Cook
Rooms
Basement Full
Interior
Interior Features Vaulted/Cathedral Ceilings, Bar-Wet, Hardwood Floors, First Floor Laundry, Walk-In Closet(s)
Heating Natural Gas, Forced Air
Cooling Central Air
Fireplaces Number 1
Fireplaces Type Gas Log, Gas Starter
Fireplace Y
Appliance Range, Microwave, Dishwasher, Refrigerator, Washer, Dryer, Disposal
Laundry In Unit
Exterior
Exterior Feature Deck
Garage Attached
Garage Spaces 2.0
Community Features None
Waterfront false
View Y/N true
Roof Type Asphalt
Building
Lot Description Cul-De-Sac
Foundation Concrete Perimeter
Sewer Sewer-Storm
Water Public
New Construction false
Schools
School District 46, 46, 46
Others
Pets Allowed Cats OK, Dogs OK, Number Limit
HOA Fee Include Insurance,Exterior Maintenance,Lawn Care,Snow Removal
Ownership Fee Simple w/ HO Assn.
Special Listing Condition None
Read Less
Want to know what your home might be worth? Contact us for a FREE valuation!

Our team is ready to help you sell your home for the highest possible price ASAP
© 2024 Listings courtesy of MRED as distributed by MLS GRID. All Rights Reserved.
Bought with Damaris Hernandez • Casablanca







