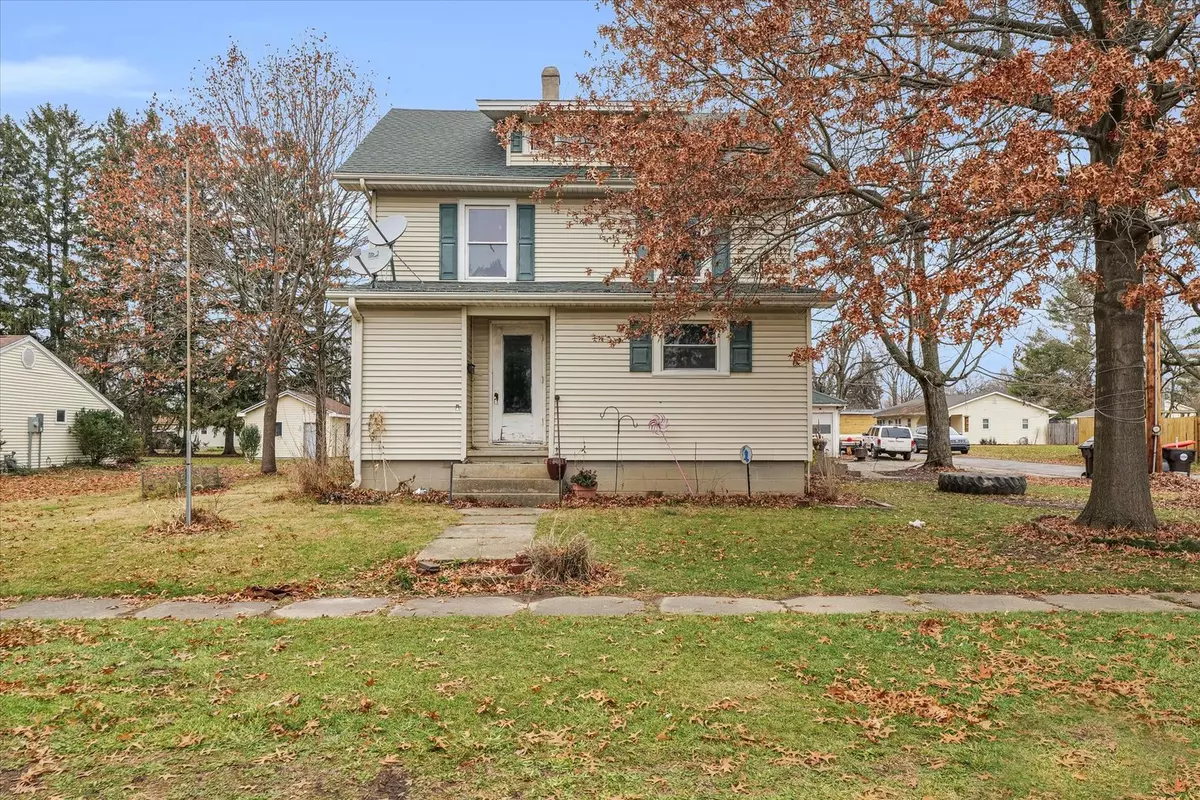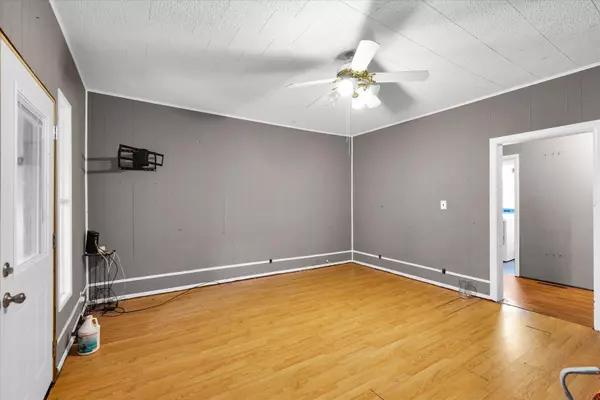$120,000
$130,000
7.7%For more information regarding the value of a property, please contact us for a free consultation.
829 E Allen Street Farmer City, IL 61842
5 Beds
3 Baths
3,079 SqFt
Key Details
Sold Price $120,000
Property Type Single Family Home
Sub Type Detached Single
Listing Status Sold
Purchase Type For Sale
Square Footage 3,079 sqft
Price per Sqft $38
MLS Listing ID 11879112
Sold Date 01/12/24
Bedrooms 5
Full Baths 2
Half Baths 2
Year Built 1903
Annual Tax Amount $2,916
Tax Year 2022
Lot Size 0.321 Acres
Lot Dimensions 80X172
Property Description
This property holds immense potential for a multi-dwelling setup, boasting a vast attic space where one can stand upright. Situated on a double-sized lot, the residence features a generously sized wood deck that enhances outdoor living. The landscape is adorned with mature trees, adding natural beauty to the surroundings. The property exudes possibilities, inviting someone with a vision to transform it into their ideal living space. With five bedrooms, two kitchens, one full bath upstairs, one full bath downstairs, and two half baths on the lower level, the layout offers flexibility and convenience.Additionally, a full-sized unfinished basement provides ample storage space, totaling over 3,000 square feet. While the property requires some TLC, the investment in refurbishment promises a unique and spacious home that can truly be customized to fulfill its extraordinary potential. Don't miss out! Call to schedule a private showing today!
Location
State IL
County De Witt
Community Sidewalks, Street Paved
Rooms
Basement Partial
Interior
Interior Features Hardwood Floors, First Floor Bedroom, First Floor Laundry, First Floor Full Bath
Heating Natural Gas
Cooling Central Air
Fireplace N
Appliance Range, Refrigerator, Dryer, Disposal, Range Hood
Exterior
Exterior Feature Deck
Garage Detached
Garage Spaces 1.0
Waterfront false
View Y/N true
Roof Type Asphalt
Building
Lot Description Corner Lot
Story 1.5 Story
Sewer Public Sewer
Water Public
New Construction false
Schools
Elementary Schools Bellflower
Middle Schools Blue Ridge Junior High School
High Schools Blue Ridge High School
School District 18, 18, 18
Others
HOA Fee Include None
Ownership Fee Simple
Special Listing Condition None
Read Less
Want to know what your home might be worth? Contact us for a FREE valuation!

Our team is ready to help you sell your home for the highest possible price ASAP
© 2024 Listings courtesy of MRED as distributed by MLS GRID. All Rights Reserved.
Bought with Kyle Koester • KELLER WILLIAMS-TREC-MONT







