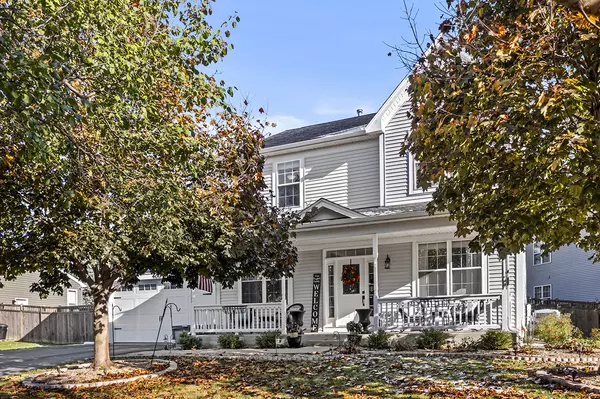$440,000
$445,000
1.1%For more information regarding the value of a property, please contact us for a free consultation.
400 KENSINGTON Drive Oswego, IL 60543
4 Beds
2.5 Baths
2,680 SqFt
Key Details
Sold Price $440,000
Property Type Single Family Home
Sub Type Detached Single
Listing Status Sold
Purchase Type For Sale
Square Footage 2,680 sqft
Price per Sqft $164
Subdivision Farmington Lakes
MLS Listing ID 11869294
Sold Date 01/22/24
Style Traditional
Bedrooms 4
Full Baths 2
Half Baths 1
HOA Fees $33/ann
Year Built 2003
Annual Tax Amount $8,648
Tax Year 2022
Lot Size 7,000 Sqft
Lot Dimensions 100X124X53X161X26
Property Description
Bonus...$5,000 Closing Credit!!!!! Welcome to your Dream Home! This Stunning 4-Bedroom, 2 1/2 Bathroom home is a Masterpiece of Modern Design. Situated in a Mature Neighborhood. This Remodeled Gem Offers Luxurious Living Spaces, a Charming Full Porch for Morning Coffee or Evening Cocktails, a Gourmet Kitchen that will Delight Even the Most Discerning Homebuyer and an Expansive Patio For Outdoor Entertaining. 4-Bedrooms: Spacious and Sunlit Bedrooms Provide for Relaxation and Privacy. Each Room is Thoughtfully Designed, Featuring Generous Closet Space and Ceiling Fans. 2 Full Bathrooms: Beautifully Appointed with Custom Tile Work and Spa-Like Ambiance. Excellent Location: Conveniently Located to Shopping and Restaurants. Easy Access to Route 30/34. Highly Acclaimed District 308 Schools.
Location
State IL
County Kendall
Community Curbs, Sidewalks, Street Lights, Street Paved
Rooms
Basement Partial
Interior
Interior Features Hardwood Floors, First Floor Laundry, Walk-In Closet(s), Ceiling - 9 Foot, Granite Counters, Separate Dining Room
Heating Natural Gas, Forced Air
Cooling Central Air
Fireplace Y
Appliance Double Oven, Microwave, Dishwasher, Refrigerator, Bar Fridge, Disposal, Stainless Steel Appliance(s), Range Hood, Gas Cooktop
Laundry Gas Dryer Hookup
Exterior
Exterior Feature Patio, Storms/Screens
Garage Attached
Garage Spaces 2.0
Waterfront false
View Y/N true
Roof Type Asphalt
Building
Lot Description Corner Lot, Fenced Yard, Landscaped
Story 2 Stories
Foundation Concrete Perimeter
Sewer Public Sewer
Water Public
New Construction false
Schools
Elementary Schools Long Beach Elementary School
Middle Schools Plank Junior High School
High Schools Oswego East High School
School District 308, 308, 308
Others
HOA Fee Include None
Ownership Fee Simple w/ HO Assn.
Special Listing Condition None
Read Less
Want to know what your home might be worth? Contact us for a FREE valuation!

Our team is ready to help you sell your home for the highest possible price ASAP
© 2024 Listings courtesy of MRED as distributed by MLS GRID. All Rights Reserved.
Bought with Deanna Schmudde • john greene, Realtor







