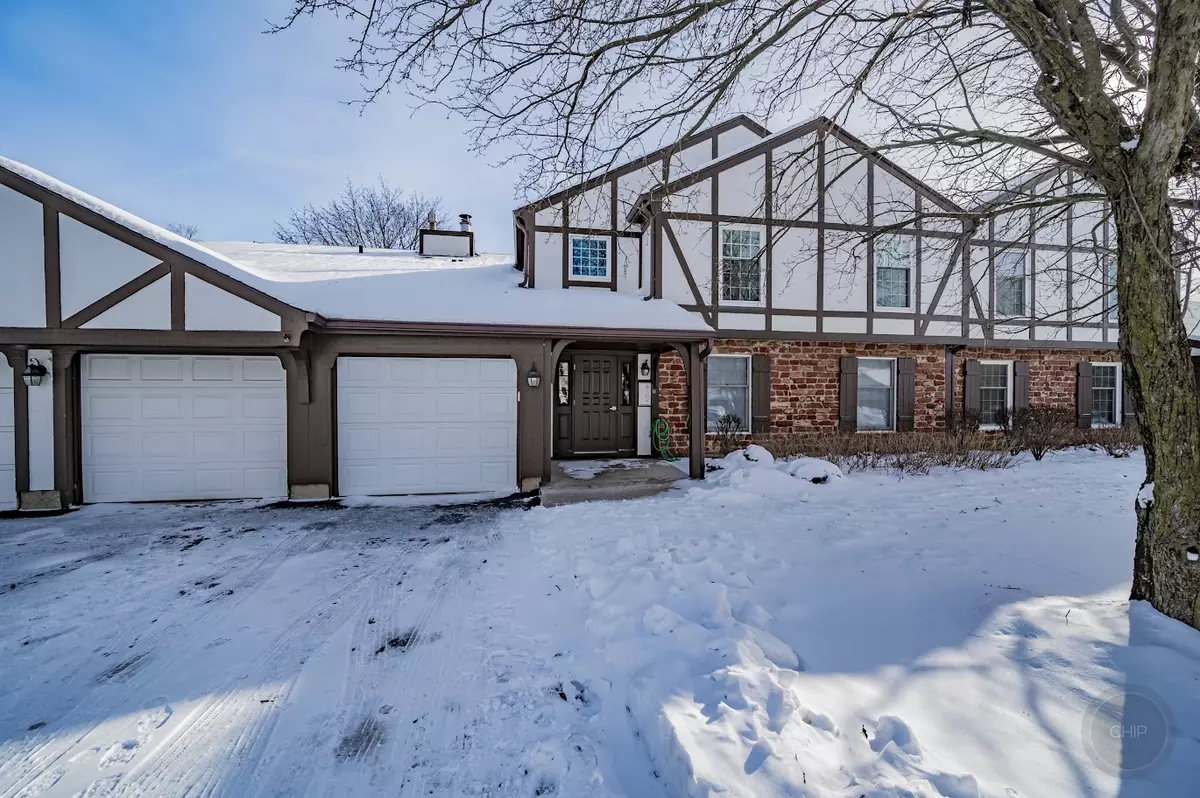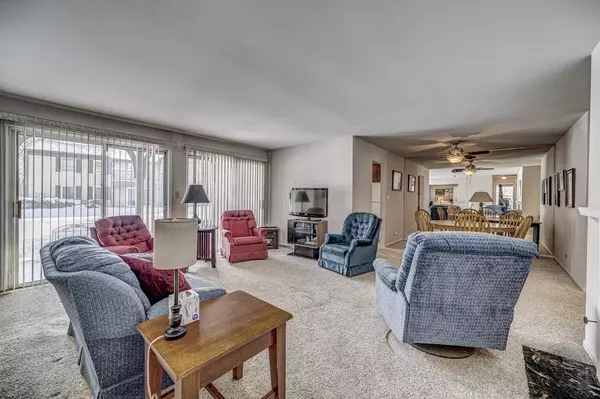$245,000
$235,000
4.3%For more information regarding the value of a property, please contact us for a free consultation.
42 Plymouth Court #101A Naperville, IL 60565
3 Beds
2 Baths
1,250 SqFt
Key Details
Sold Price $245,000
Property Type Condo
Sub Type Condo
Listing Status Sold
Purchase Type For Sale
Square Footage 1,250 sqft
Price per Sqft $196
Subdivision Old Sawmill
MLS Listing ID 11954814
Sold Date 02/01/24
Bedrooms 3
Full Baths 2
HOA Fees $370/mo
Year Built 1982
Annual Tax Amount $3,367
Tax Year 2022
Lot Dimensions COMMON
Property Description
ALL SHOWINGS ARE CANCELLED. NO MORE SHOWINGS ALLOWED. HOME IS UNDER CONTRACT. Just what you have been waiting for! A RANCH 1st floor end unit coach home w/ 3 BEDROOMS & 2 BATHS ideally located in the Old Saw Mill Subdivision of Naperville. HUGE updated KITCHEN and breakfast room, formal dining room, wonderful fireplace in living room, beautiful sliding glass doors with lots of natural light and a patio! NEW FURNACE & AIR in 2015! NEW HUMIDIFIER IN 2016! 3rd bedroom with closet opens to the living room and can easily be an office! Newer faucets and kitchen sink and utility sink. Walk to the nearby parks/walking trails or dive into the pool. Attached garage. All appliances included. Sold As Is. NO RENTALS. Naperville School District 203 Award Winning Schools! Don't miss this one.
Location
State IL
County Du Page
Rooms
Basement None
Interior
Interior Features First Floor Bedroom, First Floor Full Bath, Laundry Hook-Up in Unit
Heating Natural Gas, Forced Air
Cooling Central Air
Fireplaces Number 1
Fireplaces Type Gas Log, Gas Starter
Fireplace Y
Appliance Range, Microwave, Dishwasher, Refrigerator
Exterior
Exterior Feature Patio, Storms/Screens, End Unit
Garage Attached
Garage Spaces 1.0
Community Features Pool, Security Door Lock(s)
Waterfront false
View Y/N true
Roof Type Asphalt
Building
Lot Description Common Grounds
Foundation Concrete Perimeter
Sewer Public Sewer
Water Public
New Construction false
Schools
Elementary Schools Kingsley Elementary School
Middle Schools Lincoln Junior High School
High Schools Naperville Central High School
School District 203, 203, 203
Others
Pets Allowed Cats OK, Dogs OK, Number Limit
HOA Fee Include Pool,Exterior Maintenance,Lawn Care
Ownership Condo
Special Listing Condition Home Warranty
Read Less
Want to know what your home might be worth? Contact us for a FREE valuation!

Our team is ready to help you sell your home for the highest possible price ASAP
© 2024 Listings courtesy of MRED as distributed by MLS GRID. All Rights Reserved.
Bought with Elizabeth Hanson • Baird & Warner







