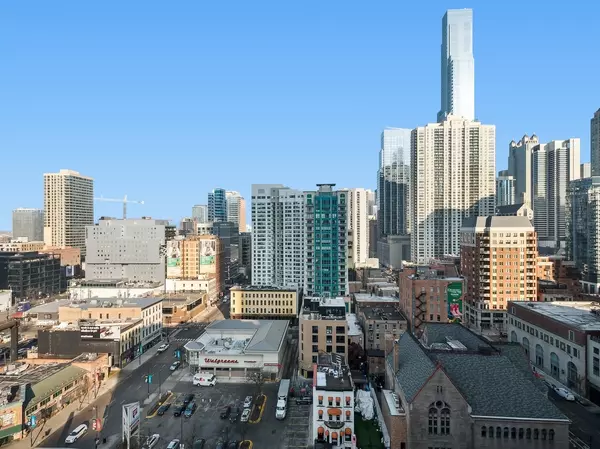$400,000
$399,000
0.3%For more information regarding the value of a property, please contact us for a free consultation.
600 N Dearborn Street #1701 Chicago, IL 60654
2 Beds
2 Baths
1,200 SqFt
Key Details
Sold Price $400,000
Property Type Condo
Sub Type Condo
Listing Status Sold
Purchase Type For Sale
Square Footage 1,200 sqft
Price per Sqft $333
Subdivision Farallon
MLS Listing ID 11925917
Sold Date 02/29/24
Bedrooms 2
Full Baths 2
HOA Fees $1,005/mo
Year Built 2001
Annual Tax Amount $7,189
Tax Year 2022
Lot Dimensions COMMON
Property Sub-Type Condo
Property Description
Fantastic Location in prime River North neighborhood within walking distance to everything. This beautiful Northwest corner split two-bedroom floor plan offers unobstructed city views. The corner living space provides a light filled room and is a beautiful space for relaxing or entertaining, with an adjacent space for a dining table. A galley kitchen with breakfast bar and SS Appliances is perfect for preparing your favorite meal. Enjoy the private primary suite with a full wall of windows, hardwood floors, and double closets. The renovated bath offers a double vanity with quartz countertops, a 5' walk-in shower and full linen storage. The second bedroom is fully enclosed with a walk-in closet and hardwood floors. Full amenity building with 24hour doorman, fitness room, sundeck, party room, hospitality suite, and on-site management. Steps to all the retail, restaurants and nightlife River North has to offer. Walking distance to red line, and several CTA buses.
Location
State IL
County Cook
Rooms
Basement None
Interior
Interior Features Hardwood Floors, Laundry Hook-Up in Unit, Walk-In Closet(s), Ceiling - 9 Foot, Open Floorplan, Doorman
Heating Natural Gas, Forced Air, Indv Controls, Zoned
Cooling Central Air
Fireplace N
Appliance Range, Microwave, Dishwasher, Refrigerator, Washer, Dryer, Disposal, Stainless Steel Appliance(s)
Laundry Gas Dryer Hookup, In Unit, Laundry Closet
Exterior
Parking Features Attached
Garage Spaces 1.0
Community Features Door Person, Elevator(s), Exercise Room, Storage, On Site Manager/Engineer, Sundeck, Receiving Room
View Y/N true
Roof Type Asphalt
Building
Lot Description Common Grounds
Foundation Reinforced Caisson
Sewer Public Sewer
Water Lake Michigan
New Construction false
Schools
School District 299, 299, 299
Others
Pets Allowed Cats OK, Dogs OK, Number Limit, Size Limit
HOA Fee Include Heat,Air Conditioning,Water,Gas,Insurance,Doorman,TV/Cable,Exercise Facilities,Exterior Maintenance,Lawn Care,Scavenger,Snow Removal
Ownership Condo
Special Listing Condition None
Read Less
Want to know what your home might be worth? Contact us for a FREE valuation!

Our team is ready to help you sell your home for the highest possible price ASAP
© 2025 Listings courtesy of MRED as distributed by MLS GRID. All Rights Reserved.
Bought with Melanie Giglio • Compass






