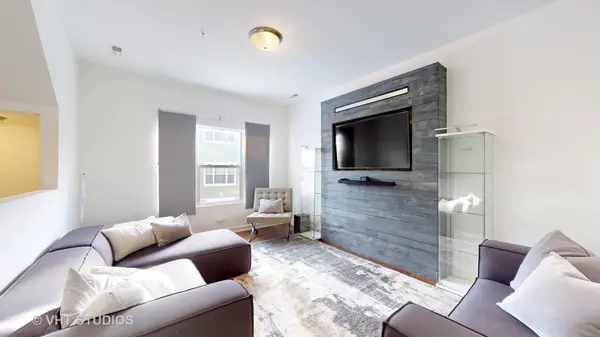$242,500
$250,000
3.0%For more information regarding the value of a property, please contact us for a free consultation.
1924 Rena Lane Yorkville, IL 60560
2 Beds
2.5 Baths
1,597 SqFt
Key Details
Sold Price $242,500
Property Type Townhouse
Sub Type Townhouse-2 Story,T3-Townhouse 3+ Stories
Listing Status Sold
Purchase Type For Sale
Square Footage 1,597 sqft
Price per Sqft $151
Subdivision Timber Glenn
MLS Listing ID 11931144
Sold Date 03/01/24
Bedrooms 2
Full Baths 2
Half Baths 1
HOA Fees $200/mo
Year Built 2019
Annual Tax Amount $4,537
Tax Year 2022
Lot Dimensions 20X90
Property Description
Young Townhome in Yorkville now available for immediate occupancy and closing. This home features 2 bedrooms both with private en suite bathrooms on the 2nd floor. The oversized primary bedroom has plenty of closet space, hard surface flooring and a completely updated bathroom with luxury marble tiles, vanity and fancy mirror. The Kitchen features white cabinets with light granite countertops and all stainless steel appliances and access to balcony. Luxury water resistant wood laminate throughout the main floor. Large living room area with custom built-ins. 1/2 bath on the main floor for your guests. Finished basement in lower level with family room which can also be used as office, recreational or exercise room, or add a closet and it is your 3rd bedroom. Heated 2 car garage. Bright private entrance. Yorkville offers the opportunity for outdoor enthusiasts to enjoy all nature has to offer. Kayaking and fishing are available on the Fox River. Hiking, biking, boating and playgrounds are available thanks to the extensive park system supported by Yorkville Parks and Recreational department as well as Kendall County Forest Preserve and IL State Parks. Savings with no SSA tax. Yorkville school district. Rentals are allowed with no restrictions. Welcome Home!
Location
State IL
County Kendall
Rooms
Basement English
Interior
Interior Features Wood Laminate Floors, Second Floor Laundry, Laundry Hook-Up in Unit, Walk-In Closet(s)
Heating Natural Gas
Cooling Central Air
Fireplace N
Appliance Range, Microwave, Dishwasher, Refrigerator, Disposal, Stainless Steel Appliance(s)
Laundry Gas Dryer Hookup, In Unit
Exterior
Exterior Feature Balcony, Storms/Screens
Garage Attached
Garage Spaces 2.0
Waterfront false
View Y/N true
Roof Type Asphalt
Building
Foundation Concrete Perimeter
Sewer Public Sewer
Water Public
New Construction false
Schools
Elementary Schools Yorkville Grade School
Middle Schools Yorkville Middle School
High Schools Yorkville High School
School District 115, 115, 115
Others
Pets Allowed Cats OK, Dogs OK
HOA Fee Include Insurance,Exterior Maintenance,Lawn Care,Snow Removal
Ownership Fee Simple w/ HO Assn.
Special Listing Condition None
Read Less
Want to know what your home might be worth? Contact us for a FREE valuation!

Our team is ready to help you sell your home for the highest possible price ASAP
© 2024 Listings courtesy of MRED as distributed by MLS GRID. All Rights Reserved.
Bought with Timothy Rezek • Keller Williams Premiere Properties







