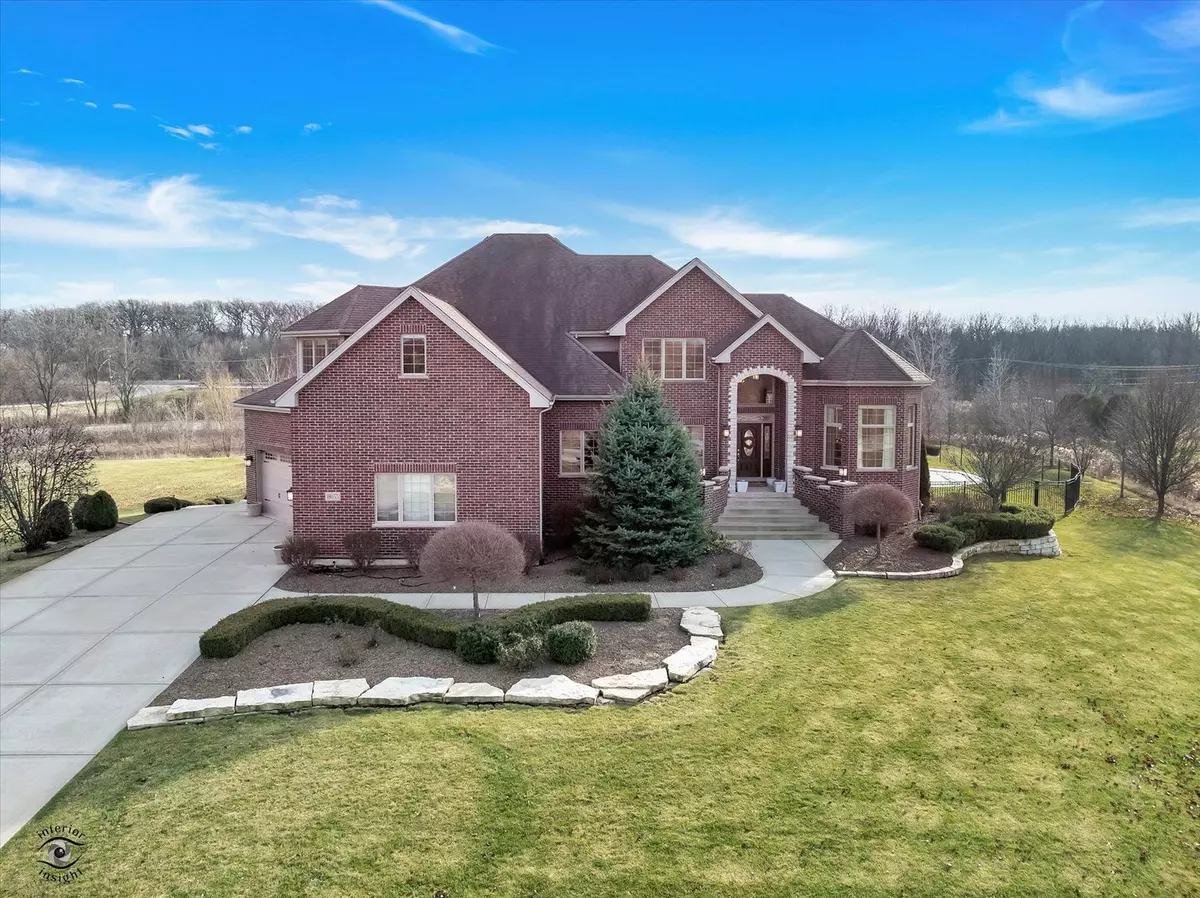$1,050,000
$1,050,000
For more information regarding the value of a property, please contact us for a free consultation.
18655 S Pineprairie Drive Mokena, IL 60448
4 Beds
3.5 Baths
4,500 SqFt
Key Details
Sold Price $1,050,000
Property Type Single Family Home
Sub Type Detached Single
Listing Status Sold
Purchase Type For Sale
Square Footage 4,500 sqft
Price per Sqft $233
MLS Listing ID 11947418
Sold Date 03/13/24
Bedrooms 4
Full Baths 3
Half Baths 1
HOA Fees $52/ann
Year Built 2014
Annual Tax Amount $21,731
Tax Year 2022
Lot Size 1.001 Acres
Lot Dimensions 123X257X181X294
Property Description
Welcome to your dream home! This exquisite residence offers a perfect blend of luxury, style, and functionality. Step inside this meticulously designed property and experience the epitome of modern living. With over 4500 square feet of living space, this home provides ample room for both privacy and gatherings. Each room is thoughtfully designed to maximize comfort and functionality. The spacious layout includes four bedrooms and three and a half baths, offering flexibility for a growing family or accommodating guests. Each bedroom is a sanctuary of comfort, and the well-appointed bathrooms feature modern fixtures and luxurious finishes. Indulge your culinary senses in the gourmet kitchen, equipped with top-of-the-line appliances, granite countertops, and ample storage space. It's a chef's paradise, perfect for creating culinary masterpieces or entertaining guests with ease. The spacious open floor plan seamlessly connects the kitchen, dining area, and living spaces, creating an inviting and inclusive atmosphere. Natural light floods the interior, accentuating the elegant white wood accents throughout. Elegance meets warmth with white wood accents gracing every corner of this home. From crown molding to custom cabinetry, the cohesive design creates a timeless and sophisticated ambiance. Gleaming hardwood floors add a touch of luxury and durability to the living spaces. The rich tones create a sense of continuity, tying together the various areas of this expansive home. Step outside to your private oasis featuring a stunning inground pool. Whether you're looking to cool off on a hot summer day or entertain guests in style, this backyard retreat is the perfect place to unwind and create lasting memories. Located in a highly sought-after neighborhood, this residence offers the perfect combination of convenience and tranquility. Enjoy easy access to local amenities, shopping, dining, and entertainment, all while being nestled in a peaceful and picturesque setting. For families, this home is situated in a district known for its excellent schools, providing a top-notch education for your children. Give them the best start in life with access to quality schools just moments away. Don't miss the opportunity to make this stunning property your own. Experience the epitome of luxury living in a home that seamlessly combines style, comfort, and practicality. Welcome to the lifestyle you've been dreaming of!
Location
State IL
County Will
Rooms
Basement Full, Walkout
Interior
Interior Features Vaulted/Cathedral Ceilings, Hardwood Floors, First Floor Bedroom, First Floor Laundry, Walk-In Closet(s), Open Floorplan, Pantry
Heating Natural Gas
Cooling Central Air
Fireplaces Number 1
Fireplaces Type Double Sided
Fireplace Y
Appliance Double Oven, Microwave, Dishwasher, High End Refrigerator, Washer, Dryer, Disposal, Stainless Steel Appliance(s), Cooktop, Built-In Oven, Range Hood, Water Purifier Owned, Water Softener Owned
Exterior
Garage Attached
Garage Spaces 3.0
Waterfront true
View Y/N true
Building
Lot Description Pond(s), Water View
Story 2 Stories
Sewer Septic-Private
Water Private Well
New Construction false
Schools
School District 122, 122, 210
Others
HOA Fee Include Other
Ownership Fee Simple
Special Listing Condition None
Read Less
Want to know what your home might be worth? Contact us for a FREE valuation!

Our team is ready to help you sell your home for the highest possible price ASAP
© 2024 Listings courtesy of MRED as distributed by MLS GRID. All Rights Reserved.
Bought with Michelle Carr • eXp Realty, LLC



