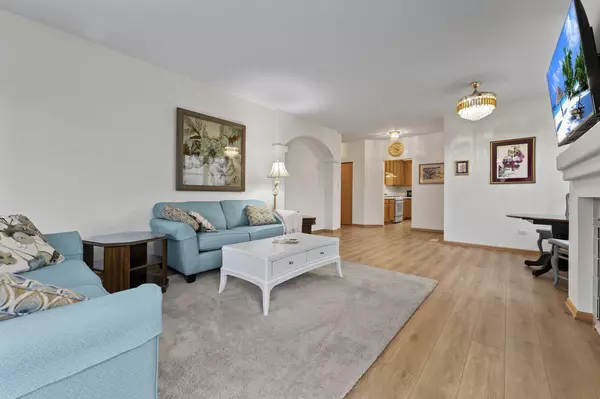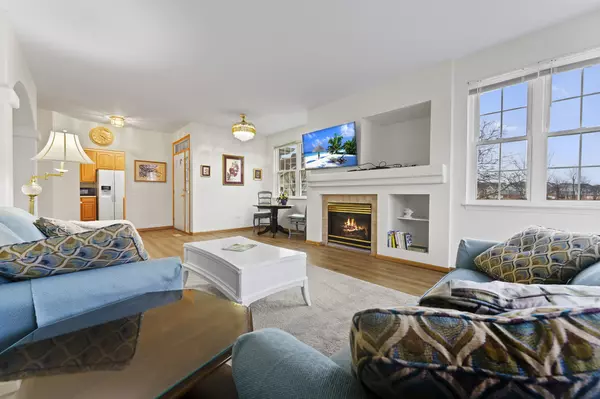$361,500
$349,000
3.6%For more information regarding the value of a property, please contact us for a free consultation.
31401 Kline Circle #31401 Warrenville, IL 60555
2 Beds
2 Baths
1,408 SqFt
Key Details
Sold Price $361,500
Property Type Condo
Sub Type Condo
Listing Status Sold
Purchase Type For Sale
Square Footage 1,408 sqft
Price per Sqft $256
Subdivision Cantera Village
MLS Listing ID 12000082
Sold Date 03/29/24
Bedrooms 2
Full Baths 2
HOA Fees $284/mo
Year Built 1998
Annual Tax Amount $6,320
Tax Year 2022
Lot Dimensions COMMON
Property Description
This is the one you've been waiting for! TRUE RANCH END UNIT WITH BASEMENT! Feels like a townhome with the separate private entrance. Unit offers stellar views of pond & forestry! Enjoy nature on your covered deck. Backs to walking trail & West Branch DuPage River. Owner has made exceptional upgrades including: ALL NEW (LVP) Luxury Plank Floors throughout main floor, custom blinds on every window, new vanities & toilets in each bathroom. You'll be able to check all the boxes on your wish list! Spacious primary has private views of pond & trees (no neighbors behind).You'll never run out of storage space with one deep walk-in closet, a second closet & 2 linen closets in the primary bathroom! Large eat-in kitchen accommodates a table with views of pond. Lots of cabinet space & a pantry rounds out the kitchen. You won't mind working from home with all the additional space in the finished basement with lots of natural light coming into the oversized windows! Flex space is set up for office. Substantial 2 car garage completes the package with more additional shelving & storage. Maintenance free living with low HOA fees. District 200 schools. Conveniently located to Old Town Warrenville & highway 88. Most items in the home are negotiable. Unit is in prime condition, however seller is selling AS-IS. OPEN HOUSES scheduled for Sat. 3/16 & Sun. 3/17. Please submit highest and best by Sunday 3/17 at 5pm. Seller will review offers by Monday am.
Location
State IL
County Dupage
Rooms
Basement Partial
Interior
Interior Features First Floor Bedroom, First Floor Laundry, First Floor Full Bath, Laundry Hook-Up in Unit, Storage, Walk-In Closet(s), Open Floorplan, Some Carpeting, Some Window Treatment, Drapes/Blinds, Some Storm Doors, Pantry
Heating Natural Gas
Cooling Central Air
Fireplaces Number 1
Fireplaces Type Gas Log, Gas Starter
Fireplace Y
Laundry In Unit, Sink
Exterior
Exterior Feature Deck, End Unit
Garage Attached
Garage Spaces 2.0
Waterfront false
View Y/N true
Building
Water Public
New Construction false
Schools
Elementary Schools Bower Elementary School
Middle Schools Hubble Middle School
High Schools Wheaton Warrenville South H S
School District 200, 200, 200
Others
Pets Allowed Cats OK, Dogs OK
HOA Fee Include Insurance,Exterior Maintenance,Lawn Care,Scavenger,Snow Removal
Ownership Condo
Special Listing Condition None
Read Less
Want to know what your home might be worth? Contact us for a FREE valuation!

Our team is ready to help you sell your home for the highest possible price ASAP
© 2024 Listings courtesy of MRED as distributed by MLS GRID. All Rights Reserved.
Bought with Frank Passaro • Baird & Warner







