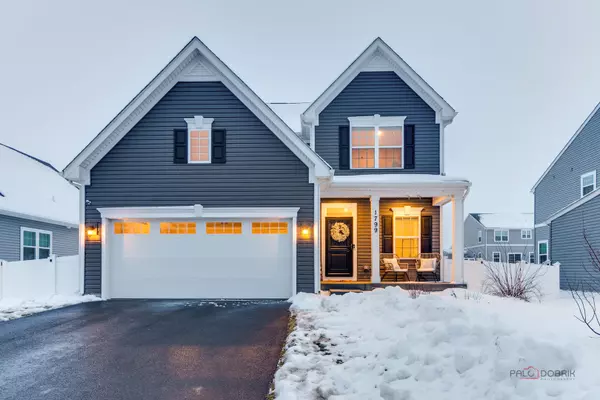$435,000
$459,900
5.4%For more information regarding the value of a property, please contact us for a free consultation.
1799 Overview Circle Antioch, IL 60002
5 Beds
3.5 Baths
2,108 SqFt
Key Details
Sold Price $435,000
Property Type Single Family Home
Sub Type Detached Single
Listing Status Sold
Purchase Type For Sale
Square Footage 2,108 sqft
Price per Sqft $206
Subdivision Clublands Antioch
MLS Listing ID 11977759
Sold Date 04/01/24
Bedrooms 5
Full Baths 3
Half Baths 1
HOA Fees $91/mo
Year Built 2020
Annual Tax Amount $13,824
Tax Year 2022
Lot Size 7,797 Sqft
Lot Dimensions 60X129
Property Sub-Type Detached Single
Property Description
Why wait for new construction when you can enjoy this stylish, newly built home NOW! Amazing curb appeal draws you in. Picture mornings spent out on the front porch, sipping coffee and enjoying the peaceful atmosphere, or discover this is an ideal spot for welcoming guests as they arrive. As you head inside, the beautiful luxury vinyl flooring and modern color palette set the tone for the entire space. The open concept floor plan on the main level is ideal for the entertainer in your life. The kitchen seamlessly connects to the dining area and living room, creating a space where conversations flow effortlessly around a cozy fire provided by the gas fireplace surrounded quartz tile. The kitchen itself is a highlight with lovely quartz counters, a chic tile backsplash, ample white cabinets, a closet pantry, and quality GE stainless steel appliances. The large island with breakfast bar seating and the sunny dining area provide inviting spaces for casual meals, baking sessions with loved ones, or a spot for the kids to tackle homework. Head out the slider to enjoy a meal outdoors in your private backyard. Watch as the kids/pets run and play worry-free in the fully fenced yard. Imagine hosting BBQs here, creating cherished memories with friends and family. Check out that dog run-a designated area just for the dogs! Completing the main level you will find a half bath and office/den which adds flexibility for everyday living, whether as a home office or a cozy place to get lost in a good book. Ready to call it a night? Head upstairs to the main bedroom featuring dual walk-in closets and a private bath with a dual sink vanity and a standing shower with dual shower heads and a convenient bench. The second level also includes two additional bedrooms with generous closet space, a second full bath with a tub/shower combo, a conveniently located laundry room; a sure step-saver, and a spacious loft (**sellers are offering a $2,500 credit to a buyer to have this walled off and converted to a bedroom**). That's not all! The finished basement adds valuable living space and offers great in-law arrangement potential with a large family room, a full bath, another bedroom, and ample storage with the basement storage room and the attic. 2 car attached garage! The neighborhood offers amazing amenities including multiple parks, a neighborhood walking/bike path and one that leads to the forest preserve, and a clubhouse and a community pool (currently in the construction phase, expected to be ready for summer)! Don't miss this opportunity, this one won't last long!
Location
State IL
County Lake
Community Park, Lake, Sidewalks, Street Lights, Street Paved
Rooms
Basement Full
Interior
Interior Features In-Law Arrangement, Second Floor Laundry, Walk-In Closet(s), Open Floorplan
Heating Natural Gas, Forced Air
Cooling Central Air
Fireplaces Number 1
Fireplaces Type Attached Fireplace Doors/Screen, Gas Log, Gas Starter
Fireplace Y
Appliance Range, Microwave, Dishwasher, Refrigerator, Washer, Dryer, Disposal, Stainless Steel Appliance(s)
Laundry In Unit
Exterior
Exterior Feature Dog Run, Storms/Screens
Parking Features Attached
Garage Spaces 2.0
View Y/N true
Roof Type Asphalt
Building
Lot Description Fenced Yard, Landscaped
Story 2 Stories
Sewer Public Sewer
Water Lake Michigan
New Construction false
Schools
Elementary Schools Hillcrest Elementary School
Middle Schools Antioch Upper Grade School
High Schools Antioch Community High School
School District 34, 34, 117
Others
HOA Fee Include Other
Ownership Fee Simple w/ HO Assn.
Special Listing Condition None
Read Less
Want to know what your home might be worth? Contact us for a FREE valuation!

Our team is ready to help you sell your home for the highest possible price ASAP
© 2025 Listings courtesy of MRED as distributed by MLS GRID. All Rights Reserved.
Bought with Joe Gattone • Compass






