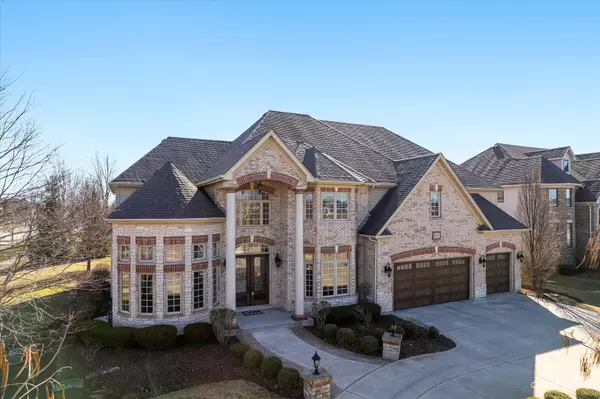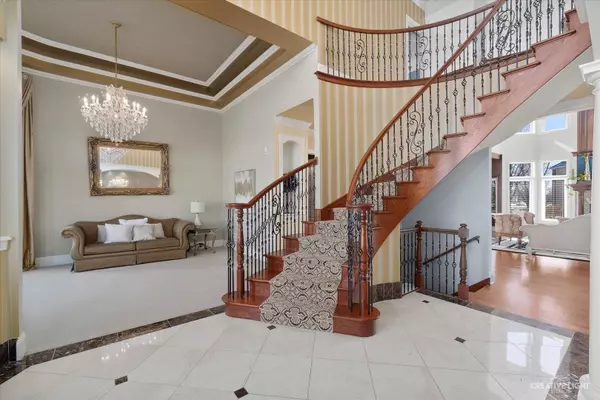$1,700,000
$1,750,000
2.9%For more information regarding the value of a property, please contact us for a free consultation.
4604 Chinaberry Lane Naperville, IL 60564
6 Beds
6.5 Baths
5,676 SqFt
Key Details
Sold Price $1,700,000
Property Type Single Family Home
Sub Type Detached Single
Listing Status Sold
Purchase Type For Sale
Square Footage 5,676 sqft
Price per Sqft $299
Subdivision Ashwood Park
MLS Listing ID 11994085
Sold Date 04/11/24
Bedrooms 6
Full Baths 6
Half Baths 1
HOA Fees $121/ann
Year Built 2014
Annual Tax Amount $24,368
Tax Year 2022
Lot Size 0.420 Acres
Lot Dimensions 18300
Property Description
Absolutely Gorgeous, North Facing Corner Lot, Custom Built Luxury Executive Home In Ashwood Park Clubhouse Community Of Naperville! Loaded With High End Finishes, Architectural Details And Premium Upgrades Throughout, This Majestic Home Boasts 10 Ft & Two Story Ceilings Throughout Main And Approximately 5,700 Sq Ft Of Living Space Above Grade, With An Additional 3,000 Sq Ft In The Finished Basement! Approach the home through its horse shoe driveway to enter The Main Level Through The Gorgeous Double Doors Into A Two Story Foyer With A Curved Staircase And Travertine & Granite Floors! On The Left Is The Spacious Two Story Living Room With A Curved Wall Of Windows & Wood Floors!! To The Right Is The Formal Dining Room With10 Ft Ceilings & Wood Floors, The Foyer, Dining & Living Room Have Gorgeous Schonbek Chandeliers! You Walk Into The Two Story Family Room With Floor To Ceiling Stone & Wood Fireplace. The Main Level Has An Office With Coffered Ceiling, A Cocktail Lounge/Man Cave With Coffered Ceiling, A Powder Room, Gorgeous Sunroom With A Circular Wall Of Windows, A True In Law Suite With A Full Bathroom & A Walk In Closet!! Gourmet Kitchen With High End Stainless Steel Appliances, 12 Ft Island, Cook's Center, Custom Onyx Back Splash And A Walk In Pantry!! Mudroom Has Built In Cabinets, Coat Closet And A Huge Shoe Closet!! Second Level Of The Home Has Four Ensuite Bedrooms With Their Own Walk In Closets, Sitting Areas & Bathrooms. Master Bedroom Has Mood Lighting, Sitting Area & A Spa Like Bathroom With His & Her Sinks, Granite Counter Tops, And A Walk In Shower. Convenient 2nd Floor Laundry! Full Finished Basement Has A Huge/ Wet bar/ Kitchenette, The Sixth Bedroom And A Full Bath. Large paver patio in the rear of the house With Sitting Wall, Serving Island & paver pathways in the front of the house. Professionally landscaped! Kitty Corners from the Multi-million dollar, 2 Level Ashwood Park Clubhouse, An Indoor Basketball Court, Fitness Center, 2 Swimming Pools and Tennis Courts. Highly Regarded District 204 Schools. Right Across From a large playground! A must see!!
Location
State IL
County Will
Community Clubhouse, Park, Pool, Tennis Court(S), Curbs, Sidewalks, Street Lights
Rooms
Basement Full
Interior
Interior Features Bar-Wet, Hardwood Floors, First Floor Bedroom, In-Law Arrangement, Second Floor Laundry, First Floor Full Bath, Built-in Features, Walk-In Closet(s), Open Floorplan, Cocktail Lounge, Pantry
Heating Natural Gas
Cooling Central Air
Fireplace N
Laundry In Unit
Exterior
Exterior Feature Patio, Brick Paver Patio
Garage Attached
Garage Spaces 3.0
Waterfront false
View Y/N true
Roof Type Asphalt
Building
Lot Description Corner Lot
Story 2 Stories
Foundation Concrete Perimeter
Sewer Public Sewer
Water Lake Michigan
New Construction false
Schools
Elementary Schools Peterson Elementary School
Middle Schools Scullen Middle School
High Schools Waubonsie Valley High School
School District 204, 204, 204
Others
HOA Fee Include Clubhouse,Exercise Facilities,Pool
Ownership Fee Simple w/ HO Assn.
Special Listing Condition None
Read Less
Want to know what your home might be worth? Contact us for a FREE valuation!

Our team is ready to help you sell your home for the highest possible price ASAP
© 2024 Listings courtesy of MRED as distributed by MLS GRID. All Rights Reserved.
Bought with Jesse Singh • RE/MAX American Dream







