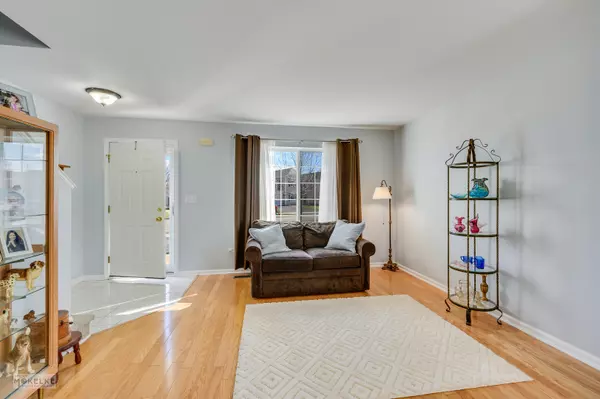$275,000
$275,000
For more information regarding the value of a property, please contact us for a free consultation.
2427 Roxbury Lane Montgomery, IL 60538
3 Beds
2.5 Baths
1,718 SqFt
Key Details
Sold Price $275,000
Property Type Condo
Sub Type 1/2 Duplex
Listing Status Sold
Purchase Type For Sale
Square Footage 1,718 sqft
Price per Sqft $160
MLS Listing ID 11991983
Sold Date 04/15/24
Bedrooms 3
Full Baths 2
Half Baths 1
Year Built 2002
Annual Tax Amount $5,640
Tax Year 2022
Lot Dimensions 5242
Property Description
Gorgeous 2 story Duplex with tranquil backyard pond views! Your guest will be greeted in the front formal living room that opens to the dining area, both are perfectly suited for those special occasions. The gourmet kitchen will delight any cook with its white cabinetry, Corian counter tops, custom tile backsplash and stainless steel appliances. The eating area includes a bump-out for extra room. Relax in the family room with gas fireplace, media niche and sliding glass doors opening to the patio. The 1st and 2nd floor are easy maintenance with hardwood & laminate flooring. Upstairs you will find 3 spacious bedrooms, 2 full baths and conveniently located laundry! The primary suite features a vaulted ceiling, full wall of closets and a private bath. There is tons of storage in the 2 car tandem garage. Enjoy the serene backyard setting with grasslands and pond views while hosting BBQs on your patio. Buyer will have peace of minding knowing newer roof, water heater and appliances, as well as HVAC replaced approx 7yrs ago. Great community with walking trails and ponds. NO HOA FEES!! Popular Oswego 308 School District. Welcome Home!
Location
State IL
County Kendall
Rooms
Basement None
Interior
Interior Features Vaulted/Cathedral Ceilings, Hardwood Floors, Wood Laminate Floors, Second Floor Laundry
Heating Natural Gas
Cooling Central Air
Fireplaces Number 1
Fireplaces Type Gas Log
Fireplace Y
Appliance Range, Microwave, Dishwasher, Refrigerator, Washer, Dryer, Disposal, Stainless Steel Appliance(s)
Laundry In Unit, Laundry Closet
Exterior
Exterior Feature Patio
Garage Attached
Garage Spaces 2.0
Waterfront true
View Y/N true
Roof Type Asphalt
Building
Lot Description Wetlands adjacent, Pond(s), Water View, Mature Trees, Backs to Trees/Woods
Foundation Concrete Perimeter
Sewer Public Sewer
Water Public
New Construction false
Schools
Elementary Schools Lakewood Creek Elementary School
Middle Schools Traughber Junior High School
High Schools Oswego High School
School District 308, 308, 308
Others
Pets Allowed Cats OK, Dogs OK
HOA Fee Include None
Ownership Fee Simple
Special Listing Condition None
Read Less
Want to know what your home might be worth? Contact us for a FREE valuation!

Our team is ready to help you sell your home for the highest possible price ASAP
© 2024 Listings courtesy of MRED as distributed by MLS GRID. All Rights Reserved.
Bought with Erik Barragan • Compass REO Incorporated







