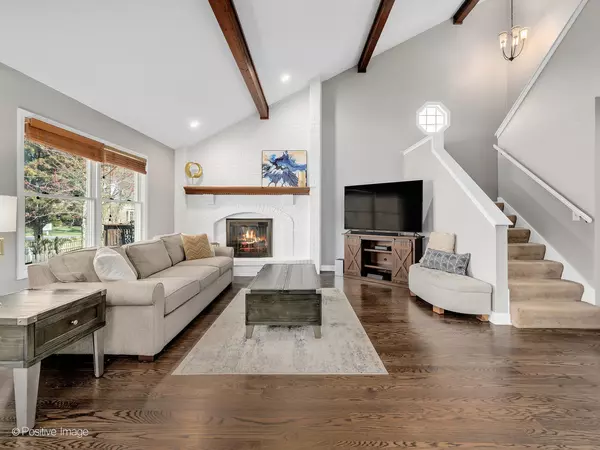$519,900
$509,900
2.0%For more information regarding the value of a property, please contact us for a free consultation.
2255 Gleneagles Drive Naperville, IL 60565
3 Beds
2.5 Baths
2,022 SqFt
Key Details
Sold Price $519,900
Property Type Single Family Home
Sub Type Detached Single
Listing Status Sold
Purchase Type For Sale
Square Footage 2,022 sqft
Price per Sqft $257
Subdivision Cedar Glen
MLS Listing ID 11988598
Sold Date 04/29/24
Style Farmhouse
Bedrooms 3
Full Baths 2
Half Baths 1
Year Built 1985
Annual Tax Amount $8,751
Tax Year 2022
Lot Size 7,840 Sqft
Lot Dimensions 74X107X55X110
Property Description
**Highest and Best by 12pm Monday, April 1st** Absolutely Move-In-Ready! Welcome to 2255 Gleneagles Dr, nestled in the Cedar Glen subdivision of Naperville, IL 60565. Prepare to view this beautifully updated 3 bedroom, 2 1/2 bathroom renovated home. Step inside to discover an open floor plan adorned with soaring volume ceilings that create a sense of home. The heart of the home is the kitchen, boasting maple cabinetry, sleek granite countertops, and stainless steel appliances. Renovations include Interior painting, including walls and baseboards, bathrooms featuring new ceramic tile, vanities, and fixtures. All add to the touch of freshness throughout. Great hardwood flooring. Entertain with ease in the finished basement, offering ample space for gatherings and storage. Upstairs, retreat to the spacious master suite complete with two large closets and an updated private full bath. Two additional bedrooms and another full bath provide comfort and convenience for family and guests. Outside, the landscaped yard sets the stage for outdoor enjoyment, with mature trees providing shade and privacy. Relax on the deck and soak in the serene surroundings. Conveniently located in the acclaimed Neuqua Valley High School district (District 204) and close to bike paths, this home truly has it all. Don't miss your opportunity to call this Cedar Glen gem your own-schedule your showing today and prepare to fall in love!
Location
State IL
County Will
Community Park, Curbs, Sidewalks, Street Lights, Street Paved
Rooms
Basement Partial
Interior
Interior Features Vaulted/Cathedral Ceilings, Hardwood Floors, First Floor Laundry
Heating Natural Gas, Forced Air
Cooling Central Air
Fireplaces Number 1
Fireplaces Type Wood Burning
Fireplace Y
Appliance Range, Microwave, Dishwasher, Refrigerator, Washer, Dryer, Disposal, Stainless Steel Appliance(s)
Laundry Gas Dryer Hookup, Sink
Exterior
Exterior Feature Deck, Porch, Storms/Screens
Garage Attached
Garage Spaces 2.0
Waterfront false
View Y/N true
Roof Type Asphalt
Building
Lot Description Level, Partial Fencing, Sidewalks, Streetlights, Wood Fence
Story 2 Stories
Foundation Concrete Perimeter
Sewer Public Sewer
Water Public
New Construction false
Schools
Elementary Schools Spring Brook Elementary School
Middle Schools Gregory Middle School
High Schools Neuqua Valley High School
School District 204, 204, 204
Others
HOA Fee Include None
Ownership Fee Simple
Special Listing Condition None
Read Less
Want to know what your home might be worth? Contact us for a FREE valuation!

Our team is ready to help you sell your home for the highest possible price ASAP
© 2024 Listings courtesy of MRED as distributed by MLS GRID. All Rights Reserved.
Bought with Kim Alden • Compass







