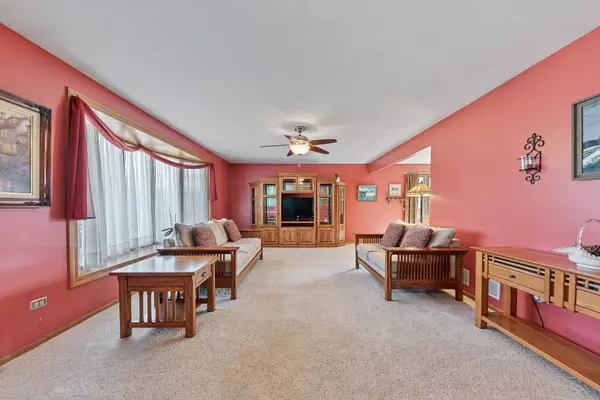$400,000
$399,900
For more information regarding the value of a property, please contact us for a free consultation.
19928 Scarth Lane Mokena, IL 60448
4 Beds
3 Baths
1,509 SqFt
Key Details
Sold Price $400,000
Property Type Single Family Home
Sub Type Detached Single
Listing Status Sold
Purchase Type For Sale
Square Footage 1,509 sqft
Price per Sqft $265
Subdivision Green Meadows
MLS Listing ID 12005541
Sold Date 05/09/24
Style Quad Level
Bedrooms 4
Full Baths 3
Year Built 1990
Annual Tax Amount $7,437
Tax Year 2022
Lot Size 8,276 Sqft
Lot Dimensions 65X128X64X127
Property Description
Nestled in the picturesque Green Meadows of Mokena, this beautifully maintained quad-level home offers a harmonious blend of comfort and convenience. Situated mere steps from the serene Yunker Park, Main Park, and Green Meadows Park, and just minutes away from The Oaks Rec Center, Hickory Creek Preserve, and charming Front Street, this location is a haven for nature enthusiasts and anyone seeking a peaceful yet convenient lifestyle. Boasting a wonderful open floor plan, the home features a sun-filled living room, a formal dining room ideal for gatherings, and an upgraded kitchen adorned with custom 42" cabinets and elegant granite countertops. The cozy family room, complete with a fireplace and built-in bookshelves, provides a warm and inviting ambiance. Offering a private retreat, the master suite features dual closets and an updated bathroom, while the unfinished sub-basement presents endless possibilities for customization. Outside, the professionally landscaped yard, adorned with mature trees, creates a tranquil outdoor oasis, perfect for enjoying the beauty of nature!
Location
State IL
County Will
Community Park, Curbs, Sidewalks, Street Lights, Street Paved
Rooms
Basement Partial
Interior
Interior Features Skylight(s), Wood Laminate Floors, Built-in Features
Heating Natural Gas, Forced Air
Cooling Central Air
Fireplaces Number 1
Fireplaces Type Wood Burning, Gas Starter
Fireplace Y
Appliance Range, Microwave, Dishwasher, Refrigerator, Washer, Dryer
Laundry Gas Dryer Hookup, In Unit, Sink
Exterior
Exterior Feature Patio, Storms/Screens
Garage Attached
Garage Spaces 2.0
Waterfront false
View Y/N true
Roof Type Asphalt
Building
Lot Description Landscaped, Mature Trees
Story Split Level w/ Sub
Foundation Concrete Perimeter
Sewer Public Sewer
Water Lake Michigan
New Construction false
Schools
High Schools Lincoln-Way Central High School
School District 159, 159, 210
Others
HOA Fee Include None
Ownership Fee Simple
Special Listing Condition None
Read Less
Want to know what your home might be worth? Contact us for a FREE valuation!

Our team is ready to help you sell your home for the highest possible price ASAP
© 2024 Listings courtesy of MRED as distributed by MLS GRID. All Rights Reserved.
Bought with Joseph Siwinski • Lincoln-Way Realty, Inc







