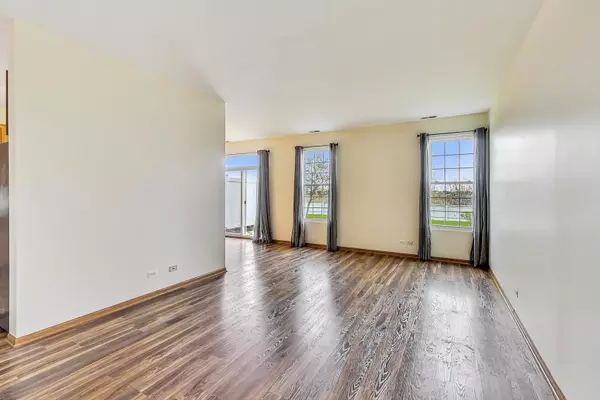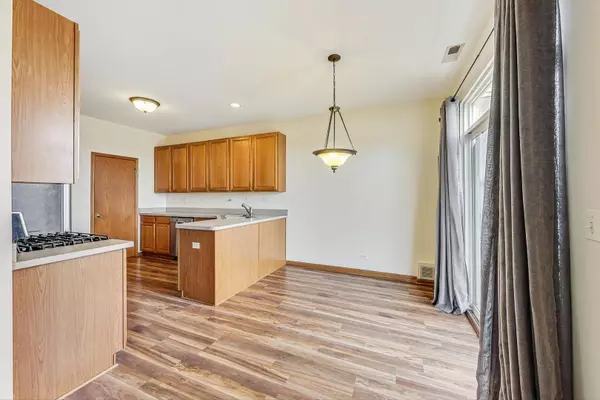$271,000
$265,000
2.3%For more information regarding the value of a property, please contact us for a free consultation.
1804 Parkside Drive Shorewood, IL 60404
3 Beds
2.5 Baths
1,560 SqFt
Key Details
Sold Price $271,000
Property Type Townhouse
Sub Type Townhouse-2 Story
Listing Status Sold
Purchase Type For Sale
Square Footage 1,560 sqft
Price per Sqft $173
Subdivision Walnut Trails
MLS Listing ID 12015066
Sold Date 05/15/24
Bedrooms 3
Full Baths 2
Half Baths 1
HOA Fees $140/mo
Year Built 2003
Annual Tax Amount $4,071
Tax Year 2022
Lot Dimensions 47 X 137
Property Description
Gorgeous 3 bedroom, 2.5 bath in Walnut Trails! Spacious open floor plan with sunny living room/dining room combo; large kitchen features 42" cabinetry, SS appliances and new disposal (2024). There is a Sliding Glass Door from the eating area to the outdoor patio as well as privacy fence -- no neighbors behind you! On the 2nd level there is a roomy master bedroom with walk-in closet and private bath that features a dual sink vanity. There are 2 additional bedrooms - one of them has a large walk-in closet and Washer/Dryer located on the second floor. 2 car attached garage. LOW HOA fees! Great location in Walnut Trails with easy access to shopping and all amenities including proximity to I-80. New Kitchen Disposal (2024), New Windows (2023 with warranty), New roof (2022), New furnace, AC and Water Heater and first floor flooring (2020). Seller providing $2000 CCC for carpeting of second floor.
Location
State IL
County Will
Rooms
Basement None
Interior
Interior Features Wood Laminate Floors, Second Floor Laundry, Laundry Hook-Up in Unit, Walk-In Closet(s), Open Floorplan, Some Carpeting
Heating Natural Gas, Forced Air
Cooling Central Air
Fireplace N
Laundry In Unit
Exterior
Exterior Feature Patio
Garage Attached
Garage Spaces 2.0
Waterfront false
View Y/N true
Building
Sewer Public Sewer
Water Public
New Construction false
Schools
High Schools Minooka Community High School
School District 201, 201, 111
Others
Pets Allowed Cats OK, Dogs OK
HOA Fee Include None
Ownership Fee Simple w/ HO Assn.
Special Listing Condition None
Read Less
Want to know what your home might be worth? Contact us for a FREE valuation!

Our team is ready to help you sell your home for the highest possible price ASAP
© 2024 Listings courtesy of MRED as distributed by MLS GRID. All Rights Reserved.
Bought with Michele Nixon • Berkshire Hathaway HomeServices Chicago







