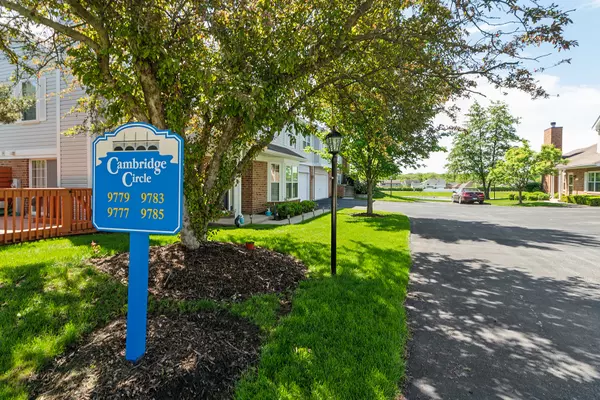$309,500
$289,900
6.8%For more information regarding the value of a property, please contact us for a free consultation.
9779 Cambridge Circle Mokena, IL 60448
2 Beds
2 Baths
2,365 SqFt
Key Details
Sold Price $309,500
Property Type Townhouse
Sub Type Townhouse-Ranch
Listing Status Sold
Purchase Type For Sale
Square Footage 2,365 sqft
Price per Sqft $130
Subdivision Cambridge Place
MLS Listing ID 12044387
Sold Date 06/10/24
Bedrooms 2
Full Baths 2
HOA Fees $235/mo
Year Built 1993
Annual Tax Amount $5,334
Tax Year 2022
Lot Dimensions 68X36
Property Sub-Type Townhouse-Ranch
Property Description
This home is for those who want to feel like they have a house but do not want to take care of the lawn, snow removal and the exterior of the home. Simply, wake up every morning and have a cup of coffee on your private screened-in balcony overlooking a peaceful pond and sunny southern exposure. When you come home from a long day at work, enjoy an evening of quiet in front of your fireplace on colder nights. This spacious corner end unit is a Raised Ranch style townhome. You will love the sunny light that streams into the dining and living rooms. The kitchen has loads of cabinets, a pantry closet, a pass through to the dining room and vaulted ceiling with skylight. The lower level features a fireplace with gas starter, a wet bar and a sitting room area that could become another bedroom perfect for related living since there's a full bathroom with shower on the same level. The Master suite offers vaulted ceiling, a walk-in-closet with organizers, and is accessible to a full bathroom with tub and separate shower. Updates include vinyl wood like flooring, sink and light fixture in the kitchen; windows; hot water heater, 2017; roof, 2014 approx.; Humidifier, 2010. Great location!! Near schools, walking paths, and park, Metra and tollway and an array of restaurants and stores.
Location
State IL
County Will
Rooms
Basement Full, Walkout
Interior
Interior Features Vaulted/Cathedral Ceilings, Skylight(s), Bar-Wet, Wood Laminate Floors, First Floor Bedroom, In-Law Arrangement, Laundry Hook-Up in Unit, Storage, Walk-In Closet(s), Drapes/Blinds, Separate Dining Room, Pantry
Heating Natural Gas, Forced Air
Cooling Central Air
Fireplaces Number 1
Fireplaces Type Wood Burning, Gas Starter
Fireplace Y
Appliance Range, Microwave, Dishwasher, Refrigerator, Washer, Dryer
Laundry Gas Dryer Hookup, In Unit, Sink
Exterior
Exterior Feature Balcony, Patio, Screened Patio, Storms/Screens, End Unit, Cable Access
Parking Features Attached
Garage Spaces 2.5
View Y/N true
Roof Type Asphalt
Building
Lot Description Common Grounds, Corner Lot, Cul-De-Sac, Pond(s), Water View
Foundation Concrete Perimeter
Sewer Public Sewer
Water Lake Michigan
New Construction false
Schools
Elementary Schools Mokena Elementary School
Middle Schools Mokena Junior High School
High Schools Lincoln-Way East High School
School District 159, 159, 210
Others
Pets Allowed Cats OK, Dogs OK
HOA Fee Include Parking,Insurance,Exterior Maintenance,Lawn Care,Snow Removal
Ownership Fee Simple w/ HO Assn.
Special Listing Condition None
Read Less
Want to know what your home might be worth? Contact us for a FREE valuation!

Our team is ready to help you sell your home for the highest possible price ASAP
© 2025 Listings courtesy of MRED as distributed by MLS GRID. All Rights Reserved.
Bought with Gabrielle Pacetti • Coldwell Banker Real Estate Group






