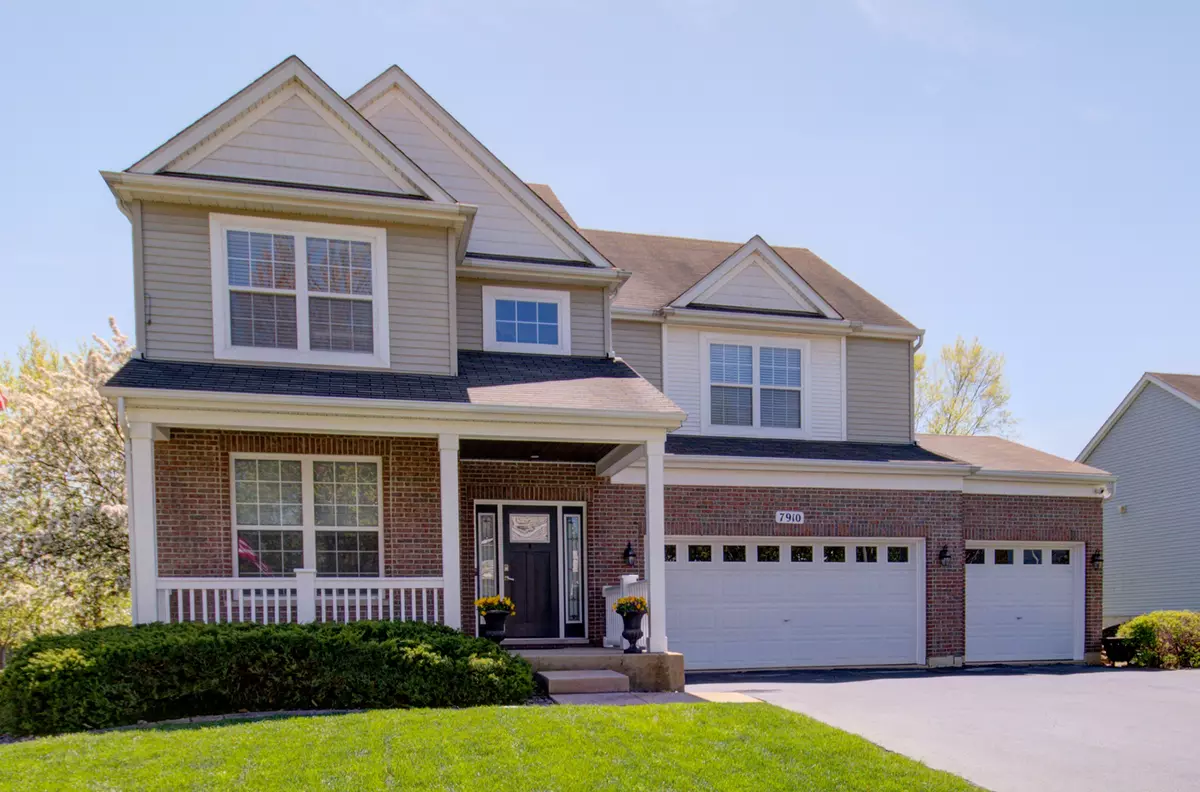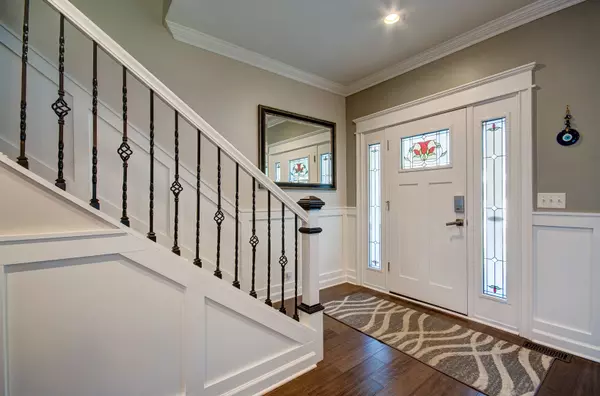Bought with Daniel Firks of Coldwell Banker Real Estate Group
$475,000
$475,000
For more information regarding the value of a property, please contact us for a free consultation.
7910 Hummingbird Circle Joliet, IL 60431
5 Beds
3.5 Baths
3,100 SqFt
Key Details
Sold Price $475,000
Property Type Single Family Home
Sub Type Detached Single
Listing Status Sold
Purchase Type For Sale
Square Footage 3,100 sqft
Price per Sqft $153
MLS Listing ID 12040623
Sold Date 06/14/24
Bedrooms 5
Full Baths 3
Half Baths 1
HOA Fees $54/ann
Year Built 2007
Annual Tax Amount $7,551
Tax Year 2022
Lot Dimensions 10890
Property Sub-Type Detached Single
Property Description
When I tell you that this is the PERFECT home -- I mean it!!! From the moment you walk through the front door, you will see the attention dedicated to EVERY detail. From the stunning, new hardwood flooring, to the totally remodeled baths...to the gorgeous crown molding and baseboard trim...you won't want (or need) to change a thing. Dramatic 9 foot first floor ceilings. The stunning Kitchen features refinished cabinets, gorgeous granite counters, island, breakfast bar and a spacious pantry. New carpeting (and upgraded padding) graces all bedrooms, loft and Family Room. Family Room AND Basement have surround sound system. New porcelain tiles in the bathrooms. The entire home is freshly painted in tasteful, designer colors. Master Suite has a HUGE walk-in closet and a gorgeous full bath with separate tub and shower. Don't stop reading yet...I SWEAR...there is even MORE GREAT STUFF to know about this home! The full, look-out basement is about 1/2 finished with a suite for Related Living OR make it an amazing entertainment space! There is also room to finish at least 1-2 more bedrooms! Now...step outside...onto your STUNNING, two tiered TREX deck. The deck, plus the amazing brick patio, are just 1 year old. Your summer days will be PERFECT with the 24 foot pool (liner is just 2 years old.) The main entry doors are all solid wood. Roof is less than 10 years old. HEATED 3 car garage...gorgeous landscaping! Also the clubhouse has a fully functional gym, basketball and tennis courts, a stunning pool ....and...well, if you're still reading...just STOP and come check it out for yourself!!!!!!!!!!!
Location
State IL
County Kendall
Rooms
Basement Full
Interior
Interior Features Vaulted/Cathedral Ceilings, Wood Laminate Floors, In-Law Arrangement, Walk-In Closet(s), Ceiling - 9 Foot
Heating Natural Gas, Forced Air
Cooling Central Air
Fireplace N
Appliance Range, Microwave, Dishwasher, Refrigerator, Washer, Dryer
Exterior
Parking Features Attached
Garage Spaces 3.0
View Y/N true
Building
Story 2 Stories
Sewer Public Sewer
Water Public
New Construction false
Schools
High Schools Minooka Community High School
School District 201, 201, 111
Others
HOA Fee Include Clubhouse,Exercise Facilities,Pool
Ownership Fee Simple w/ HO Assn.
Special Listing Condition None
Read Less
Want to know what your home might be worth? Contact us for a FREE valuation!

Our team is ready to help you sell your home for the highest possible price ASAP

© 2026 Listings courtesy of MRED as distributed by MLS GRID. All Rights Reserved.







