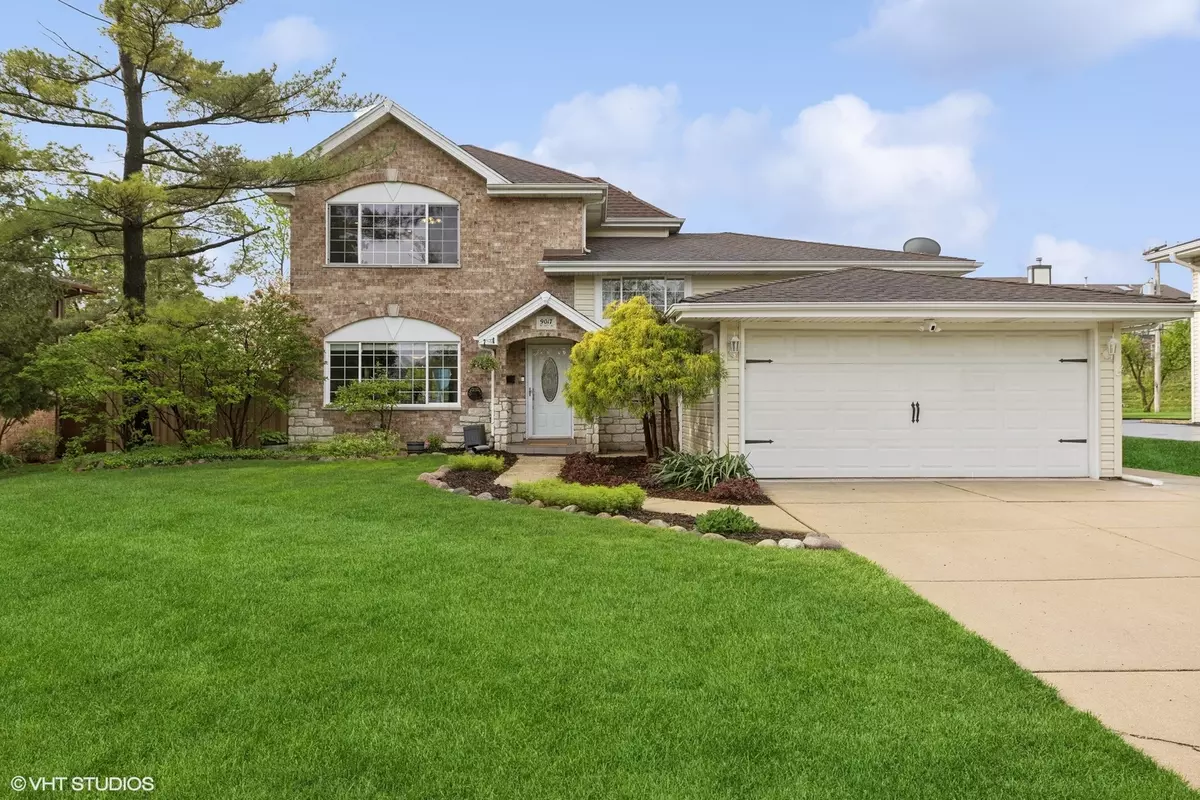$475,000
$444,000
7.0%For more information regarding the value of a property, please contact us for a free consultation.
9017 W 147th Street Orland Park, IL 60462
4 Beds
2.5 Baths
2,264 SqFt
Key Details
Sold Price $475,000
Property Type Single Family Home
Sub Type Detached Single
Listing Status Sold
Purchase Type For Sale
Square Footage 2,264 sqft
Price per Sqft $209
MLS Listing ID 12037508
Sold Date 06/14/24
Style Tri-Level
Bedrooms 4
Full Baths 2
Half Baths 1
Year Built 1969
Annual Tax Amount $7,880
Tax Year 2022
Lot Size 8,145 Sqft
Lot Dimensions 65X125
Property Description
**Welcome Home to Tranquil Living** Step Into This Meticulously Maintained Home & Experience A Haven Of Comfort And Relaxation. 4 Bedrooms (2 are being used as offices), & 2.5 Beautiful Bathrooms. This Home Offers An Inviting Open Floor Plan Designed To Enhance Everyday Living. **Key Features:** Hardwood Floors (Newer) In All The Main Living Spaces With The Exception Of 2 Bedrooms. Newer Upgraded Windows And Doors. Kitchen Features Beautiful Maple Cabinetry, New & Newer Stainless Steel GE Profile Appliances. Primary Suite Is Amazing With Its Oak Hardwood, Lighted Inlaid Oak Ceiling Molding & Two Walk-In Closets. Wait Till You See The Primary Bath With Its Walk-In Shower, Jetted Soaking Tub, Skylight & Gorgeous Dual Vanity. Now, Let's Just Revel In The Entertainment Possibilities Of The Lower Level With A New Custom Stone & Maple Wet Bar, Wine Fridge & Beverage Fridge (there is elc and a water line for your ice maker). This Space Beckons A Smile With Its Full Egress And Windows At Grade Level, Creating A Bright And Inviting Space(built in surround sound) & Ensuring Endless Enjoyment For Family & Friends Alike. The Laundry Rm - Newer Full Size Stack Washer/Dryer, Sink With More Then Enough Countertop Space For Your Fold Area. B/I Cabinets For Additional Storage & A Fantastic New Tankless Hot Water System & A Convenient Door To The Back Yard. **Outdoor Bliss:** Spend Summer's Quiet Times Under The Serenity Of The Large, Pergola Covered Patio That Is Overlooking The Tranquil Yard. Separate Dog Run Area, Shed & Raised Garden Beds **Versatile Living Spaces:** From Cozy Family Gatherings To Lively Entertaining, This Home Effortlessly Adapts To Your Lifestyle Needs, Providing The Ideal Backdrop For Creating Lasting Memories.
Location
State IL
County Cook
Community Park, Curbs, Sidewalks, Street Lights
Rooms
Basement None
Interior
Interior Features Skylight(s), Hardwood Floors
Heating Natural Gas, Forced Air
Cooling Central Air
Fireplace Y
Appliance Range, Microwave, Dishwasher, Refrigerator, Washer, Dryer, Stainless Steel Appliance(s), Wine Refrigerator
Exterior
Exterior Feature Brick Paver Patio
Parking Features Attached
Garage Spaces 2.0
View Y/N true
Roof Type Asphalt
Building
Story Split Level
Foundation Concrete Perimeter
Sewer Public Sewer
Water Lake Michigan, Public
New Construction false
Schools
High Schools Carl Sandburg High School
School District 135, 135, 230
Others
HOA Fee Include None
Ownership Fee Simple
Special Listing Condition None
Read Less
Want to know what your home might be worth? Contact us for a FREE valuation!

Our team is ready to help you sell your home for the highest possible price ASAP
© 2025 Listings courtesy of MRED as distributed by MLS GRID. All Rights Reserved.
Bought with Beth Tischler • Baird & Warner






