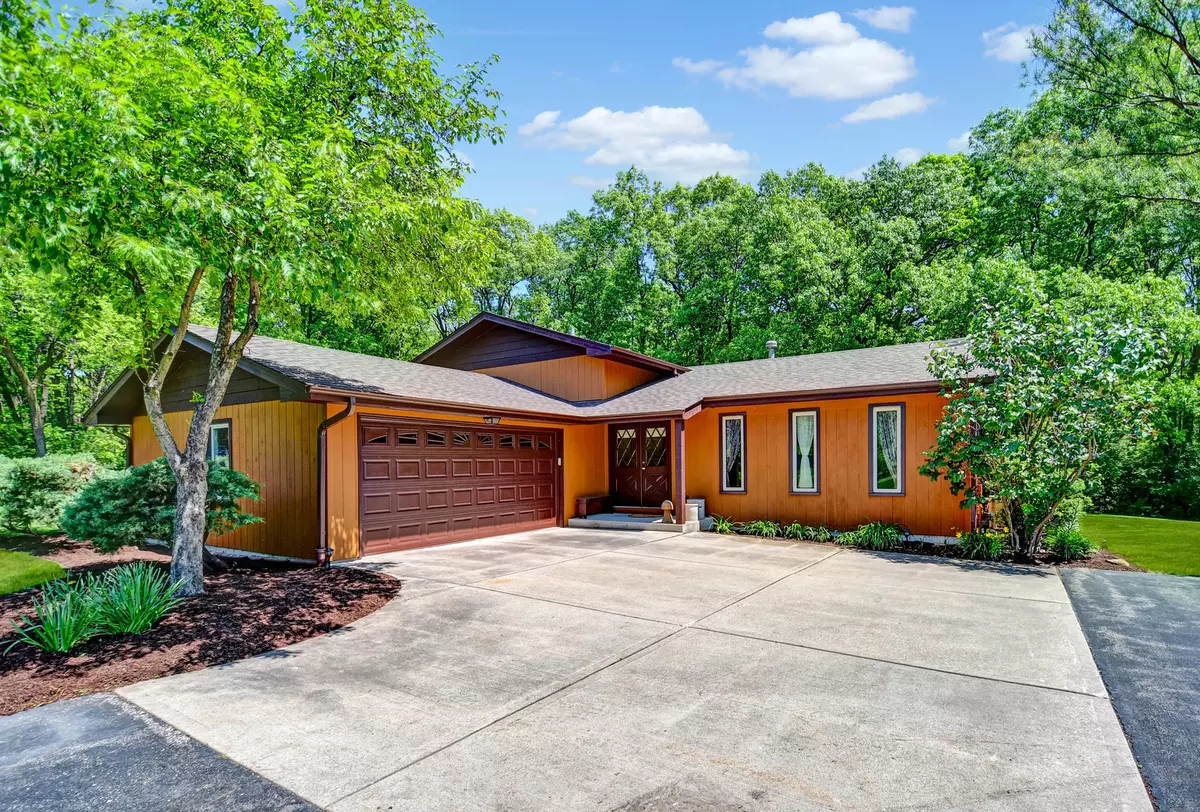$595,000
$599,873
0.8%For more information regarding the value of a property, please contact us for a free consultation.
17342 Bluff Road Lemont, IL 60439
4 Beds
2 Baths
1,985 SqFt
Key Details
Sold Price $595,000
Property Type Single Family Home
Sub Type Detached Single
Listing Status Sold
Purchase Type For Sale
Square Footage 1,985 sqft
Price per Sqft $299
MLS Listing ID 12052595
Sold Date 07/01/24
Style Quad Level
Bedrooms 4
Full Baths 2
Year Built 1986
Annual Tax Amount $9,982
Tax Year 2023
Lot Size 3.000 Acres
Lot Dimensions 216X603
Property Description
Starved for space? Satisfy your appetite for private living with this well-maintained split-level home, complete with a sub-basement and both attached 2-car and detached 3-car garages, nicely blended into a spacious 3-acre lot graced with a canopy of towering mature trees. The house features a popular floor plan, ideal for comfortable living, with an L-shaped living/dining room combo, an eat-in kitchen overlooking a cozy lower-level family room with a fireplace. An unfinished sub-basement offers ample storage space or serves as a blank canvas for your creative finishing touches. With indoor parking for a total of 5 cars (including a section of the detached garage currently set up as a horse barn/stall), this property offers both practicality and charm. This is an ideal hideaway setting for a home with weekend toy storage, car enthusiasts, weekend mechanics, horse lovers, or simply someone who desires plenty of privacy and storage space. Nestled in a terrific location, far from the hustle and bustle yet just minutes from nearby conveniences, it's the perfect blend of seclusion and accessibility. Bring a picnic or any other ideas to see it today!
Location
State IL
County Will
Community Street Paved
Rooms
Basement Full
Interior
Interior Features Wood Laminate Floors
Heating Natural Gas, Forced Air
Cooling Central Air
Fireplaces Number 1
Fireplaces Type Gas Log
Fireplace Y
Appliance Range, Microwave, Dishwasher, Refrigerator, Water Softener Owned
Laundry Gas Dryer Hookup
Exterior
Exterior Feature Brick Paver Patio
Garage Attached, Detached
Garage Spaces 5.0
Waterfront false
View Y/N true
Roof Type Asphalt
Building
Lot Description Cul-De-Sac, Horses Allowed, Landscaped, Wooded
Story Split Level w/ Sub
Foundation Concrete Perimeter
Sewer Septic-Private
Water Private Well
New Construction false
Schools
Elementary Schools Robert C Hill Elementary School
Middle Schools A Vito Martinez Middle School
High Schools Romeoville High School
School District 365U, 365U, 365U
Others
HOA Fee Include None
Ownership Fee Simple
Special Listing Condition None
Read Less
Want to know what your home might be worth? Contact us for a FREE valuation!

Our team is ready to help you sell your home for the highest possible price ASAP
© 2024 Listings courtesy of MRED as distributed by MLS GRID. All Rights Reserved.
Bought with Carmen Poplawski • Century 21 Integra







