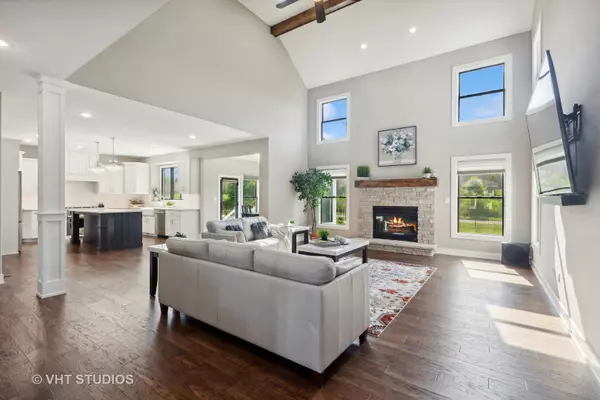$1,125,000
$1,200,000
6.3%For more information regarding the value of a property, please contact us for a free consultation.
4207 Chinaberry Lane Naperville, IL 60564
6 Beds
5.5 Baths
3,500 SqFt
Key Details
Sold Price $1,125,000
Property Type Single Family Home
Sub Type Detached Single
Listing Status Sold
Purchase Type For Sale
Square Footage 3,500 sqft
Price per Sqft $321
Subdivision Ashwood Park
MLS Listing ID 12059806
Sold Date 07/01/24
Bedrooms 6
Full Baths 5
Half Baths 1
HOA Fees $66/ann
Year Built 2021
Annual Tax Amount $16,259
Tax Year 2022
Lot Size 0.295 Acres
Lot Dimensions 90X142
Property Sub-Type Detached Single
Property Description
CUSTOM BUILT EAST FACING 3 YEAR OLD MOVE-IN READY HOUSE IN ASHWOOD PARK SUBDIVISION !! DRENCHED IN NATURAL LIGHT !! Open floor plan with 2 STORY FAMILY ROOM and FOYER. GOURMENT KITCHEN with CUSTOM CABINETRY, HUGE ISLAND, DOUBLE OVEN, WALK IN PANTRY and BREAKFAST AREA. SUNROOM IS FILLED WITH SUNLIGHT FROM SOUTH, WEST and NORTH, perfect for plant lovers or just enjoy the view of the professionaly landscaped FENCED BACKYARD!! FIREPLACE in the FAMILY ROOM with the SITTING LEDGE and beautiful MANTEL!! Versatile LIVING ROOM OR AN OFFICE at the entrance and the FORMAL DINING ROOM is separated by a double story open FOYER. A TRUE IN-LAW SUITE ON THE MAIN FLOOR with a PRIVATE BATHROOM with WALK-IN-SHOWER. A SEPARATE POWDER ROOM on the main floor. MUDROOM with a huge closet and lockers !! Catwalk provides a beautiful view of the foyer, family room, kitchen and the sunroom. PRIMARY SUITE with the sitting area, LUXURIOUS PRIMARY BATHROOM with DUAL SINK, TUB AND SHOWER; walk in closet and a separate water closet. Guest suite with private bathroom and a walk in closet. UPSTAIRS LAUNDRY ROOM with an island; sink and custom cabinerty !! 2 bedrooms on the north wing of the house are connected with the jack and Jill bathroom. WALK-IN CLOSET in every bedroom !! FINISHED BASEMENT with 2nd primary suite with an attached bathroom and huge finished closet; office and a full fledged kitchen. Open area in the basement provides ample of space for exercise area, theatre and the dining !! Finished flooring in the mechanical area. 85' TV IN THE FAMILY ROOM AND PRIMARY BEDROOM WITH THE SURROUND SYSTEM WILL STAY !! THEATRE SCREEN AND THE EQUIPLEMT TO STAY WITH THE HOUSE. PLAYSET in the backayrd stays with the house. Trending colors, flooring, professionally landscaped with sitting ledges, backyard with PAVER BRICK PATIO, SITTING LEDGES, GAS FIREPLACE, GAS CONNECTION FOR THE GRILL, loaded with storage all over the house, upgrades from wainscotting, electrical fixtures, plumbing fixture, carpet, ROOM DARKEING BLINDS, smart swtiches, dimmmable switches, smart locks, smart mirror in the basement bathroom and the list keeps going on.. Sellers have spent over $250,000 in since moving into the house in 2021!! Love to enertain; make this your HOME !! OVER 5000 SQ FT OF LIVING SPACE INCLUDING THE FINSIHED BASEMENT !! An award winning Ashwood Club offers three pools, entertaining space at 2 levels, outdoor/ indoor basketball courts, and a Fitness Room !! AWARD WINNING IPSD 204 SCHOOLS - Peterson, Scullen & Waubonsie !! Make an appointment to PREVIEW 4207 CHINABERRY LN NAPERVILLE BEFORE IT'S GONE !!
Location
State IL
County Will
Community Clubhouse, Park, Pool, Tennis Court(S), Sidewalks, Street Lights
Rooms
Basement Full
Interior
Interior Features Vaulted/Cathedral Ceilings, Hardwood Floors, First Floor Bedroom, Second Floor Laundry, Walk-In Closet(s)
Heating Natural Gas
Cooling Central Air
Fireplaces Number 1
Fireplaces Type Gas Log, Gas Starter
Fireplace Y
Appliance Double Oven, Range, Microwave, Dishwasher, High End Refrigerator, Range Hood
Laundry In Unit, Sink
Exterior
Exterior Feature Brick Paver Patio, Storms/Screens, Fire Pit
Parking Features Attached
Garage Spaces 3.0
View Y/N true
Roof Type Asphalt
Building
Lot Description Landscaped
Story 2 Stories
Foundation Concrete Perimeter
Sewer Public Sewer
Water Lake Michigan
New Construction false
Schools
Elementary Schools Peterson Elementary School
Middle Schools Scullen Middle School
High Schools Waubonsie Valley High School
School District 204, 204, 204
Others
HOA Fee Include Clubhouse,Pool
Ownership Fee Simple w/ HO Assn.
Special Listing Condition None
Read Less
Want to know what your home might be worth? Contact us for a FREE valuation!

Our team is ready to help you sell your home for the highest possible price ASAP
© 2025 Listings courtesy of MRED as distributed by MLS GRID. All Rights Reserved.
Bought with Brandon Loncar • Loncar Realty






