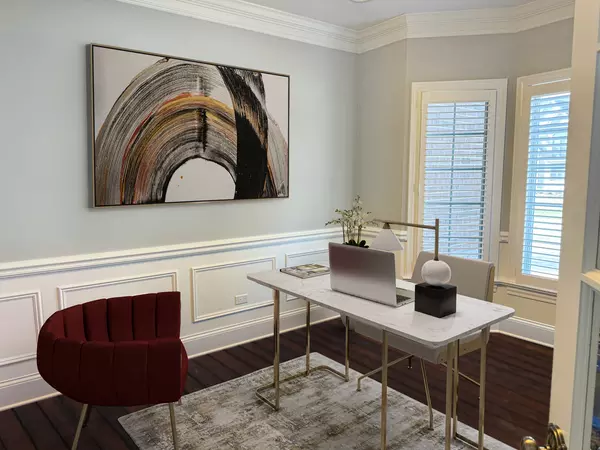$1,115,000
$1,089,000
2.4%For more information regarding the value of a property, please contact us for a free consultation.
4324 Winterberry Avenue Naperville, IL 60564
5 Beds
4.5 Baths
3,715 SqFt
Key Details
Sold Price $1,115,000
Property Type Single Family Home
Sub Type Detached Single
Listing Status Sold
Purchase Type For Sale
Square Footage 3,715 sqft
Price per Sqft $300
Subdivision Ashwood Park
MLS Listing ID 12071702
Sold Date 07/12/24
Style Traditional
Bedrooms 5
Full Baths 4
Half Baths 1
HOA Fees $66/ann
Year Built 2015
Annual Tax Amount $17,438
Tax Year 2023
Lot Size 0.290 Acres
Lot Dimensions 90X136X90X136
Property Sub-Type Detached Single
Property Description
MULTIPLE OFFER SITUATION - HIGHEST AND BEST BY 6PM MONDAY JUNE 17TH // The owners of this NORTH FACING incredible custom-built estate home by renowned Overstreet Buiilders in prestigious Ashwood Park are on the move again. They are heartbroken to have to leave this incredible home and neighborhood with all of it's amenities. However their loss will be your gain!! Over $136,000 were spent in upgrades when built and boy does it show!!! This 5BR/4.5BA home is perfect for someone needing a first floor in-law suite. The full bathroom in the in-law suite comes with heated floors. Separate office or playroom on first floor as well. The kitchen will be your " command and control" center as you host and entertain family and friends for your gatherings. 42" custom maple Brakur cabinetry, white quartz countertops, SS appliances, and a double island that overlooks the living/great room. Upstairs primary bedroom suite with cathedral ceilings and primary bathroom with heated flooring, stand alone two person rain shower. A walk-in closet of your wildest dreams also includes a bonus room area that is perfect for either a workout room or an additional home office. Finished basement with bedroom, full bathroom, recreation/man cave complete with bar. Whole home is climate controlled with dual zone furnace and air conditioning. Never run out of hot water taking that luxurious shower thanks to TWO 75 gallon hot water tanks!! Enjoy evenings in the back yard on your deck w/ pergola, or paver patio with firepit. Have kids in elementary school? You can take the short 5 minute walk with them every day to Award Winning Peterson Elementary School and see them to the door. Association includes a luxurious $8 million clubhouse with outdoor pool, tennis courts, basketball courts, clubhouse, and exercise facilities. Don't miss out on this incredible opportunity!
Location
State IL
County Will
Community Clubhouse, Park, Pool, Tennis Court(S), Street Lights, Street Paved
Rooms
Basement Full
Interior
Interior Features Vaulted/Cathedral Ceilings, Hardwood Floors, First Floor Bedroom, First Floor Full Bath, Built-in Features, Walk-In Closet(s)
Heating Natural Gas, Forced Air, Radiant, Sep Heating Systems - 2+, Zoned
Cooling Central Air, Zoned
Fireplaces Number 1
Fireplaces Type Gas Log
Fireplace Y
Appliance Double Oven, Microwave, Dishwasher, High End Refrigerator, Washer, Dryer, Wine Refrigerator, Cooktop, Range Hood
Laundry Gas Dryer Hookup, Multiple Locations, Sink
Exterior
Exterior Feature Deck, Outdoor Grill
Parking Features Attached
Garage Spaces 3.0
View Y/N true
Roof Type Asphalt
Building
Story 2 Stories
Foundation Concrete Perimeter
Sewer Public Sewer
Water Lake Michigan
New Construction false
Schools
Elementary Schools Peterson Elementary School
Middle Schools Scullen Middle School
High Schools Waubonsie Valley High School
School District 204, 204, 204
Others
HOA Fee Include Clubhouse,Exercise Facilities,Pool
Ownership Fee Simple
Special Listing Condition Corporate Relo
Read Less
Want to know what your home might be worth? Contact us for a FREE valuation!

Our team is ready to help you sell your home for the highest possible price ASAP
© 2025 Listings courtesy of MRED as distributed by MLS GRID. All Rights Reserved.
Bought with Katie Minott • @properties Christie's International Real Estate






