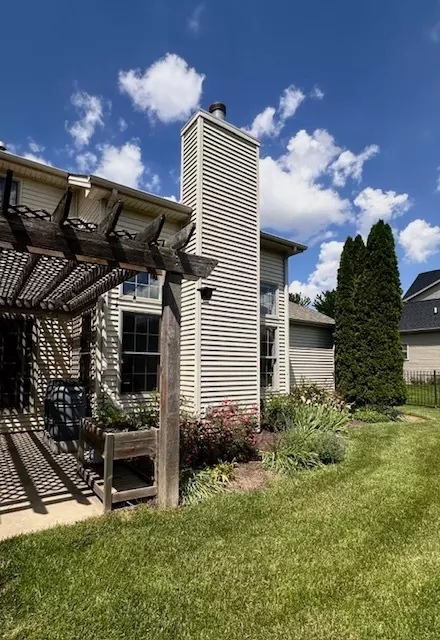$555,000
$572,500
3.1%For more information regarding the value of a property, please contact us for a free consultation.
4801 Sandcherry Drive Champaign, IL 61822
5 Beds
3.5 Baths
2,294 SqFt
Key Details
Sold Price $555,000
Property Type Single Family Home
Sub Type Detached Single
Listing Status Sold
Purchase Type For Sale
Square Footage 2,294 sqft
Price per Sqft $241
MLS Listing ID 12046575
Sold Date 07/11/24
Style Traditional
Bedrooms 5
Full Baths 3
Half Baths 1
HOA Fees $33/ann
Year Built 2006
Annual Tax Amount $11,547
Tax Year 2023
Lot Size 0.260 Acres
Lot Dimensions 93 X 120.76 X 83.01 X 129.89
Property Sub-Type Detached Single
Property Description
Impressive home with outstanding all brick curb appeal has recently been updated! NEW top of the line, kitchen-aid stainless appliances. New plumbing & light fixtures. NEW quality 12 mil.vinyl plank flooring. NEW 86" stylish ceiling fan. NEW custom tiled master shower & flooring. NEW wood mantle & brick fireplace surround. Interior/exterior/walls/trim/doors, kitchen cabinets & vanities have been professionally painted. The list goes on and on... Plenty of room to roam with 5 bedrooms/3.5 baths and nearly 4,000 sqft. Hard to find, first-floor master bedroom with high ceilings with crown molding & a large walk in closet with custom built ins. Updated master bath with whirlpool tub & separate tiled shower. Formal separate dining room with trey ceiling & detailed crown molding/chair railing. Spacious, open-concept living room with soaring 2 story high ceilings that for tons of natural light. Popular open floor plan with a seamless flow to the kitchen and back access to the back yard. Recently kitchen looks amazing with white cabinets/new hardware, gorgeous quartz counter/bar tops (white with grey marbling) & a stylish ceramic tile back splash. Brand NEW appliances include an upscale fridge, built in microwave, gas cooktop, built in oven & quality dishwasher, The second level has 3 generously size bedrooms w/large closets & ceiling fans, plus the full bath. Fully fenced backyard was professionally landscaped to include a tall "green fence" along the back for privacy. Pergola & porch area is perfect for outdoor gatherings. Enjoy the colorful variety of plantings, flowers, bushes & trees. Fabulous, fully finished basement with a HUGE gathering space, the 5th bedroom, featuring a newly installed wet bar with a sink/pull down faucet, white quartz countertops, "greige" color shaker style new cabinets, full fridge & wine cooler. BONUS: Versatile room with custom built-ins that would make a terrific playroom, music room, home gym or office space. This home is a perfect blend of style and functionality, making it an ideal choice for those still in search of their dream home! Additional updates include the fenced in yard, a full Radon mitigation system, smart irrigation system, new roof in 2021, Water heater in 2021, Whole house water filter and softener in 2022. Located in the sought after Trails at Chestnut Grove subdivision. You will not be disappointed with this one! Don't delay...Call your favorite to schedule a private showing today!
Location
State IL
County Champaign
Community Park, Curbs, Sidewalks
Rooms
Basement Full
Interior
Interior Features Vaulted/Cathedral Ceilings, Bar-Wet, First Floor Bedroom, First Floor Full Bath, Built-in Features, Walk-In Closet(s), Ceiling - 10 Foot, Open Floorplan, Some Window Treatment, Separate Dining Room
Heating Natural Gas
Cooling Central Air
Fireplaces Number 1
Fireplace Y
Appliance Microwave, Dishwasher, Refrigerator, Washer, Dryer, Disposal, Stainless Steel Appliance(s), Cooktop, Built-In Oven
Exterior
Exterior Feature Patio
Parking Features Attached
Garage Spaces 3.5
View Y/N true
Roof Type Asphalt
Building
Lot Description Fenced Yard
Story 2 Stories
Foundation Concrete Perimeter
Sewer Public Sewer
Water Public
New Construction false
Schools
Elementary Schools Unit 4 Of Choice
Middle Schools Champaign/Middle Call Unit 4 351
High Schools Centennial High School
School District 4, 4, 4
Others
HOA Fee Include Other
Ownership Fee Simple
Special Listing Condition None
Read Less
Want to know what your home might be worth? Contact us for a FREE valuation!

Our team is ready to help you sell your home for the highest possible price ASAP
© 2025 Listings courtesy of MRED as distributed by MLS GRID. All Rights Reserved.
Bought with Tonya Yeazel • KELLER WILLIAMS-TREC






