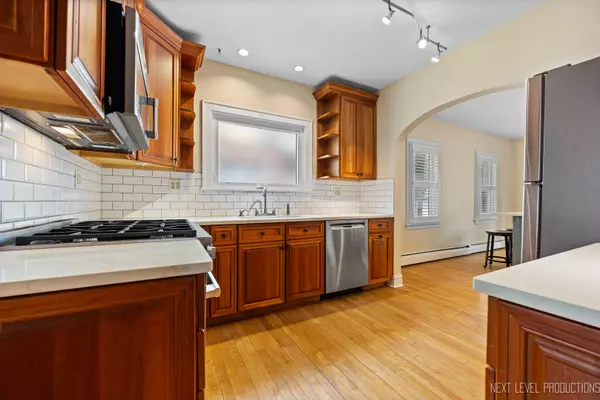$677,000
$685,000
1.2%For more information regarding the value of a property, please contact us for a free consultation.
819 N Summit Street Wheaton, IL 60187
4 Beds
3.5 Baths
2,810 SqFt
Key Details
Sold Price $677,000
Property Type Single Family Home
Sub Type Detached Single
Listing Status Sold
Purchase Type For Sale
Square Footage 2,810 sqft
Price per Sqft $240
MLS Listing ID 12078866
Sold Date 07/25/24
Style Cape Cod
Bedrooms 4
Full Baths 3
Half Baths 1
Year Built 1927
Annual Tax Amount $12,594
Tax Year 2023
Lot Size 7,736 Sqft
Lot Dimensions 53X148X53X147
Property Description
Step right into this charming 2-story beauty, perfectly situated between Wheaton & Glen Ellyn's vibrant downtown scenes! With 4 bedrooms and 3.5 baths, this home on Summit St is a true gem. Just a short stroll to Wheaton College Metra stop and the Prairie Path, this home exudes warmth and character while boasting all the modern upgrades your family craves. Picture-perfect vintage charm meets contemporary luxury here! Updates? Oh, we've got plenty! From newer siding, roof, and trim to fresh quartz counters and high-end appliances in the kitchen, this place is dialed in for modern living. And let's talk about that sunroom with a brand-new free-standing fireplace-cozy vibes guaranteed! Downstairs flows effortlessly with a functional layout, including a first-floor office and spaces for the whole crew to unwind. Upstairs, the master suite feature a full bath, walk-in closet, and overlooks the sunroom below. Three more bedrooms and an updated shared bath complete the upstairs oasis. But wait, there's more! The basement offers even more living space, with a possible 5th bedroom, full bath, and loads of storage. The 2.5 car garage has a finished walk up flex space with heat and a/c. This area is perfect for home office, home gym or even an additional guest room. And don't forget about the backyard oasis with a private patio space ready for your summer soirees!
Location
State IL
County Dupage
Community Curbs, Sidewalks, Street Lights, Street Paved
Rooms
Basement Full
Interior
Interior Features Vaulted/Cathedral Ceilings, Skylight(s), Bar-Dry, Hardwood Floors
Heating Natural Gas, Baseboard, Radiant
Cooling Central Air
Fireplaces Number 2
Fireplaces Type Wood Burning, Electric, Heatilator
Fireplace Y
Appliance Range, Microwave, Dishwasher, Refrigerator, Washer, Dryer, Stainless Steel Appliance(s)
Exterior
Exterior Feature Porch, Storms/Screens
Garage Detached
Garage Spaces 2.5
Waterfront false
View Y/N true
Roof Type Asphalt
Building
Story 2 Stories
Foundation Block, Concrete Perimeter
Sewer Public Sewer
Water Lake Michigan
New Construction false
Schools
Elementary Schools Longfellow Elementary School
Middle Schools Franklin Middle School
High Schools Wheaton North High School
School District 200, 200, 200
Others
HOA Fee Include None
Ownership Fee Simple
Special Listing Condition None
Read Less
Want to know what your home might be worth? Contact us for a FREE valuation!

Our team is ready to help you sell your home for the highest possible price ASAP
© 2024 Listings courtesy of MRED as distributed by MLS GRID. All Rights Reserved.
Bought with Stefanie D'Agostino • Redfin Corporation







