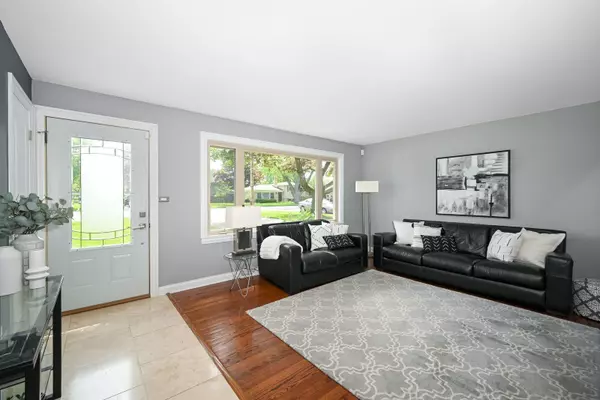$635,000
$625,000
1.6%For more information regarding the value of a property, please contact us for a free consultation.
1710 Wilmette Street Wheaton, IL 60187
5 Beds
3 Baths
2,075 SqFt
Key Details
Sold Price $635,000
Property Type Single Family Home
Sub Type Detached Single
Listing Status Sold
Purchase Type For Sale
Square Footage 2,075 sqft
Price per Sqft $306
MLS Listing ID 12044528
Sold Date 07/30/24
Style Quad Level
Bedrooms 5
Full Baths 3
Year Built 1961
Annual Tax Amount $10,457
Tax Year 2022
Lot Size 0.330 Acres
Lot Dimensions 75 X 200
Property Description
Imagine owning your own resort! With its 5 bedrooms, 3 baths, a private master bedroom suite, top notch Glen Ellyn schools and Glen Ellyn Park District, this beautiful property offers so much to a discerning buyer. Meticulously maintained and tastefully updated, the house is set on a fenced, park-like 1/3 acre lot, strategically orientated to take advantage for enjoyment of expansive deck and views of the yard and pool. Superbly equipped kitchen with stainless appliances, immaculate hardwood floors throughout. With updated baths, and a generous 2800 sq. ft. of living space, every inch exudes quality. The family room with adjoining bath, offers easy access to back yard deck and pool area, perfect for entertaining. There is an attractive storage shed in the back yard, perfect for storing all the pool equipment. Please note: Elfa Shelving in the bedroom adjacent to the master bedroom are excluded from the sale.
Location
State IL
County Dupage
Rooms
Basement None
Interior
Heating Natural Gas, Sep Heating Systems - 2+
Cooling Central Air
Fireplaces Number 1
Fireplace Y
Appliance Range, Microwave, Dishwasher, Refrigerator, Washer, Disposal, Stainless Steel Appliance(s)
Exterior
Garage Attached
Garage Spaces 1.0
Waterfront false
View Y/N true
Building
Lot Description Fenced Yard
Story Split Level
Sewer Public Sewer
Water Lake Michigan, Public
New Construction false
Schools
Elementary Schools Churchill Elementary School
Middle Schools Hadley Junior High School
High Schools Glenbard West High School
School District 41, 41, 87
Others
HOA Fee Include None
Ownership Fee Simple
Special Listing Condition None
Read Less
Want to know what your home might be worth? Contact us for a FREE valuation!

Our team is ready to help you sell your home for the highest possible price ASAP
© 2024 Listings courtesy of MRED as distributed by MLS GRID. All Rights Reserved.
Bought with Lorenzo Sanchez • Engel & Voelkers Chicago







