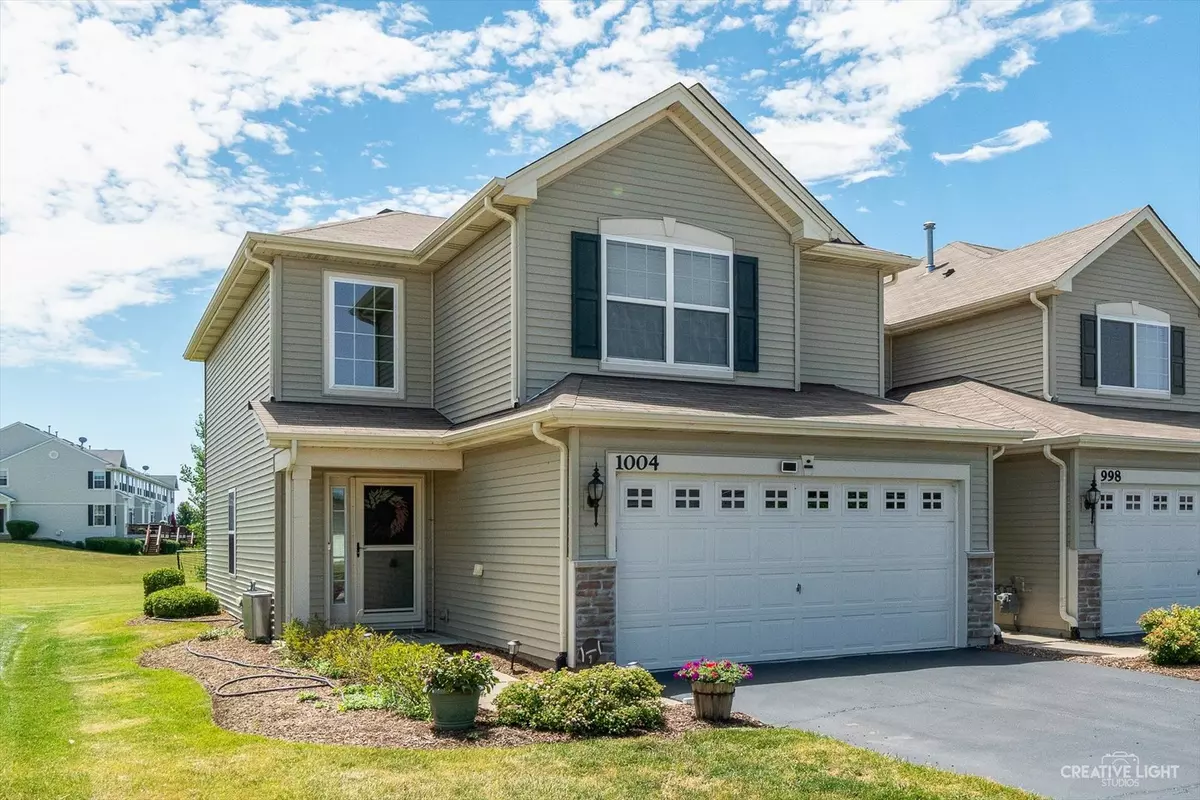$275,000
$274,900
For more information regarding the value of a property, please contact us for a free consultation.
1004 Tuscany Trail Hampshire, IL 60140
3 Beds
2.5 Baths
1,872 SqFt
Key Details
Sold Price $275,000
Property Type Condo
Sub Type 1/2 Duplex
Listing Status Sold
Purchase Type For Sale
Square Footage 1,872 sqft
Price per Sqft $146
Subdivision Tuscany Woods
MLS Listing ID 12093736
Sold Date 08/09/24
Bedrooms 3
Full Baths 2
Half Baths 1
HOA Fees $202/mo
Year Built 2017
Annual Tax Amount $6,111
Tax Year 2023
Lot Dimensions 35X127X85X43X106X134
Property Description
Great end unit duplex with amazing views of the forest preserve! Enter thru the foyer with vaulted ceilings and hardwood floors! Relax in the large living room with recessed lighting, hardwood flooring and plenty of natural light! The bright eat-in kitchen features white cabinetry, breakfast bar with pendant lighting, pantry closet, stainless steel appliances and sliding glass door to open green space! Walk upstairs and unwind in the spacious master bedroom with pan ceiling, recessed lighting, ceiling fan and private bath with double sink vanity! Gracious size secondary bedrooms both with ceiling fans! Convenient 2nd floor laundry! Don't miss your chance to own this great Tuscany Woods home!
Location
State IL
County Kane
Rooms
Basement None
Interior
Interior Features Vaulted/Cathedral Ceilings, Hardwood Floors
Heating Natural Gas, Forced Air
Cooling Central Air
Fireplace Y
Appliance Range, Microwave, Dishwasher, Refrigerator, Washer, Dryer, Disposal, Stainless Steel Appliance(s)
Exterior
Exterior Feature Storms/Screens, End Unit
Garage Attached
Garage Spaces 2.0
Waterfront false
View Y/N true
Roof Type Asphalt
Building
Lot Description Nature Preserve Adjacent, Wetlands adjacent, Landscaped, Pond(s)
Foundation Concrete Perimeter
Sewer Public Sewer
Water Public
New Construction false
Schools
School District 300, 300, 300
Others
Pets Allowed Cats OK, Dogs OK
HOA Fee Include Lawn Care,Snow Removal
Ownership Fee Simple w/ HO Assn.
Special Listing Condition None
Read Less
Want to know what your home might be worth? Contact us for a FREE valuation!

Our team is ready to help you sell your home for the highest possible price ASAP
© 2024 Listings courtesy of MRED as distributed by MLS GRID. All Rights Reserved.
Bought with Tina Grzeca • CENTURY 21 New Heritage







