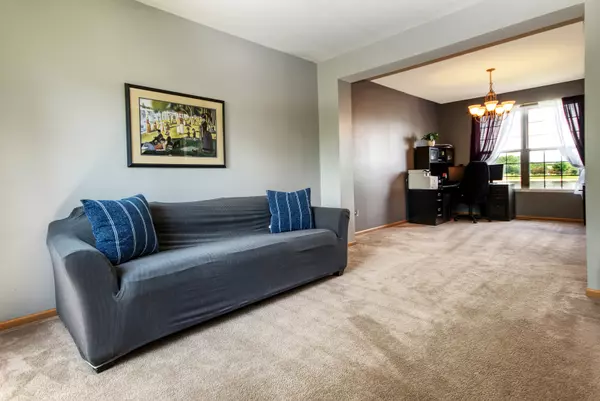$415,000
$419,900
1.2%For more information regarding the value of a property, please contact us for a free consultation.
304 Meadow Lakes Drive Shorewood, IL 60404
4 Beds
2.5 Baths
2,628 SqFt
Key Details
Sold Price $415,000
Property Type Single Family Home
Sub Type Detached Single
Listing Status Sold
Purchase Type For Sale
Square Footage 2,628 sqft
Price per Sqft $157
Subdivision Walnut Trails
MLS Listing ID 12086537
Sold Date 08/13/24
Bedrooms 4
Full Baths 2
Half Baths 1
HOA Fees $15/ann
Year Built 2005
Annual Tax Amount $8,411
Tax Year 2022
Lot Dimensions 80X140
Property Description
Rare Find! Pristine condition home with Walk Out basement on POND! Located in Walnut Trails Subdivision! Over 2600 square feet! 2-Story foyer will greet you! Combination Living Room/Dining Room! Spacious Eat in kitchen offers pantry, island with overhang for additional seating, bay window/door, along with great counter space! Family Room has Luxury Vinyl Planked flooring and fireplace! 1st floor Den with double doors! Large Master Bedroom Suite has private bathroom with walk in shower, soaker tub and large walk in closet! 2nd floor Laundry Room! Loft! 3 additonal bedrooms features Luxury Vinyl Planked flooring! Unfininshed Walk Out Basement! Enjoy tranquil views of the POND on deck or Patio! Roof 2023! Siding, some gutters 2023! Ejector and Sump Pump 2024! Hot Water Heater 2021! Home is minutes to Walnut Trails School, Four Seasons Park which offers, pickle ball/tennis courts, sledding hill, pavilion and Shorewood Cross Roads festival in August! Minutes to I55/80, shopping and restaurants!
Location
State IL
County Will
Rooms
Basement Full, Walkout
Interior
Interior Features Wood Laminate Floors, Second Floor Laundry
Heating Natural Gas, Forced Air
Cooling Central Air
Fireplaces Number 1
Fireplaces Type Gas Starter
Fireplace Y
Appliance Range, Microwave, Dishwasher, Refrigerator, Washer, Dryer
Exterior
Exterior Feature Deck, Patio
Garage Attached
Garage Spaces 2.0
Waterfront true
View Y/N true
Roof Type Asphalt
Building
Lot Description Pond(s)
Story 2 Stories
Foundation Concrete Perimeter
Sewer Public Sewer
Water Public
New Construction false
Schools
School District 201, 201, 111
Others
HOA Fee Include None
Ownership Fee Simple
Special Listing Condition None
Read Less
Want to know what your home might be worth? Contact us for a FREE valuation!

Our team is ready to help you sell your home for the highest possible price ASAP
© 2024 Listings courtesy of MRED as distributed by MLS GRID. All Rights Reserved.
Bought with David Cobb • RE/MAX 10







