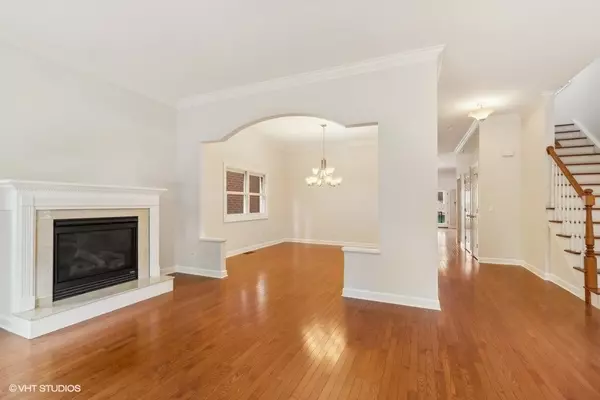$1,250,000
$1,250,000
For more information regarding the value of a property, please contact us for a free consultation.
1228 W 34th Street Chicago, IL 60608
6 Beds
4.5 Baths
5,000 SqFt
Key Details
Sold Price $1,250,000
Property Type Single Family Home
Sub Type Detached Single
Listing Status Sold
Purchase Type For Sale
Square Footage 5,000 sqft
Price per Sqft $250
MLS Listing ID 12111021
Sold Date 08/22/24
Bedrooms 6
Full Baths 4
Half Baths 1
HOA Fees $180/mo
Year Built 2006
Annual Tax Amount $15,125
Tax Year 2023
Lot Dimensions 3829
Property Sub-Type Detached Single
Property Description
Sprawling Bridgeport Village single family home with contemporary updates throughout is the epitome of move in ready! Rare opportunity to own such a unique Chicago home with a suburb like feel situated at the end of a quiet tree-lined drive with professional landscaping. The formal living area with gas fireplace is filled with natural light from the large windows with custom window treatments, crown molding, and a seamless flow to the formal dining room excellent for entertaining, with hardwood floors throughout. Contemporary chef's kitchen has sleek white cabinetry with plenty of storage space, large eat-in island with granite countertops, all stainless-steel appliances and separate eating area. The large open concept family room is the perfect casual gathering space with integrated speaker system and hardwood floors throughout. Enjoy outdoor living with the custom brick paver patio and the amazing yard that wraps around the entire side of the house. The upstairs offers four bedrooms all on the same level including the primary suite with dual walk-in-closets and ensuite primary bathroom with dual sink vanity, glass enclosed shower and separate soaking tub. All the bedrooms are spacious with hardwood floors and ample closet space with custom organizers. The top floor media room with gas fireplace is the perfect spot to hang out with vaulted ceilings and access to the rooftop deck with brand new decking. Versatile fifth bedroom or primary suite with vaulted ceiling, walk-in-closet with custom organizers and spa-like bathroom with dual sink vanity and glass enclosed shower with body sprays. Lower level recreation room with brand new carpeting full bathroom, guest bedroom, and multiple storage closets. The entire home has been freshly painted and has a detached two car garage. Excellent location along the river near the walking path to Bridgeport Arts Center and close to shops, restaurants, and convenient access to expressways.
Location
State IL
County Cook
Rooms
Basement None
Interior
Interior Features Vaulted/Cathedral Ceilings, Hardwood Floors, Walk-In Closet(s)
Heating Natural Gas, Forced Air
Cooling Central Air
Fireplaces Number 2
Fireplace Y
Appliance Double Oven, Microwave, Dishwasher, Refrigerator, Freezer, Disposal, Stainless Steel Appliance(s), Cooktop
Exterior
Exterior Feature Deck, Patio
Parking Features Detached
Garage Spaces 2.0
View Y/N true
Building
Story 4+ Stories
Sewer Public Sewer
Water Lake Michigan
New Construction false
Schools
School District 299, 299, 299
Others
HOA Fee Include Lawn Care,Scavenger,Snow Removal
Ownership Fee Simple w/ HO Assn.
Special Listing Condition List Broker Must Accompany
Read Less
Want to know what your home might be worth? Contact us for a FREE valuation!

Our team is ready to help you sell your home for the highest possible price ASAP
© 2025 Listings courtesy of MRED as distributed by MLS GRID. All Rights Reserved.
Bought with Donglan Huang • Richland Global Inc






