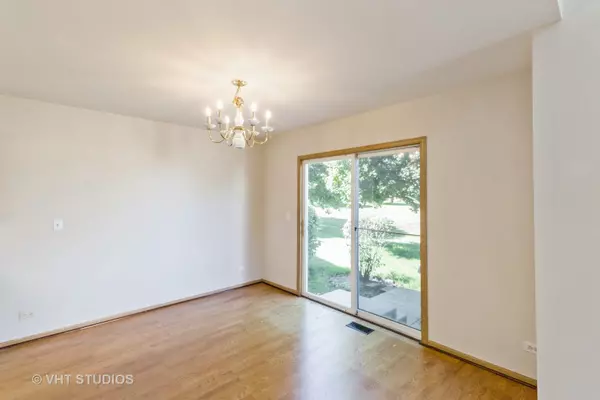$267,500
$265,000
0.9%For more information regarding the value of a property, please contact us for a free consultation.
1460 Meadowsedge Lane Carpentersville, IL 60110
3 Beds
1.5 Baths
1,455 SqFt
Key Details
Sold Price $267,500
Property Type Townhouse
Sub Type Townhouse-2 Story
Listing Status Sold
Purchase Type For Sale
Square Footage 1,455 sqft
Price per Sqft $183
Subdivision Gleneagle Farms
MLS Listing ID 12095301
Sold Date 08/22/24
Bedrooms 3
Full Baths 1
Half Baths 1
HOA Fees $165/mo
Year Built 1998
Annual Tax Amount $4,721
Tax Year 2023
Property Description
Highly sought after end unit (Forest model) features 3 bedrooms, full basement & a 2 car garage. Dramatic 2-story living room with gas log fireplace and loads of windows offering tons of natural light. Eat in kitchen with oak cabinets, all NEW appliances & vinyl flooring. Dining area with sliders overlooking open space! Convenient 2nd floor laundry room (washer & dryer included). Roof 1.5 years, furnace, A/C & humidifier are approx. 7 years old. Freshly painted interior. Bring your ideas and finish updating this great property. Close to neighborhood park, shopping & I-90 transportation.
Location
State IL
County Kane
Rooms
Basement Full
Interior
Interior Features Hardwood Floors, Second Floor Laundry, Laundry Hook-Up in Unit, Walk-In Closet(s)
Heating Natural Gas, Forced Air
Cooling Central Air
Fireplaces Number 1
Fireplaces Type Attached Fireplace Doors/Screen, Gas Log, Gas Starter
Fireplace Y
Appliance Range, Microwave, Dishwasher, Refrigerator
Laundry In Unit
Exterior
Garage Attached
Garage Spaces 2.0
Waterfront false
View Y/N true
Roof Type Asphalt
Building
Lot Description Common Grounds
Sewer Public Sewer
Water Public
New Construction false
Schools
Elementary Schools Sleepy Hollow Elementary School
Middle Schools Dundee Middle School
High Schools Hampshire High School
School District 300, 300, 300
Others
Pets Allowed Number Limit
HOA Fee Include Insurance,Exterior Maintenance,Lawn Care,Snow Removal
Ownership Fee Simple w/ HO Assn.
Special Listing Condition None
Read Less
Want to know what your home might be worth? Contact us for a FREE valuation!

Our team is ready to help you sell your home for the highest possible price ASAP
© 2024 Listings courtesy of MRED as distributed by MLS GRID. All Rights Reserved.
Bought with Marcy Smith • Coldwell Banker Realty







