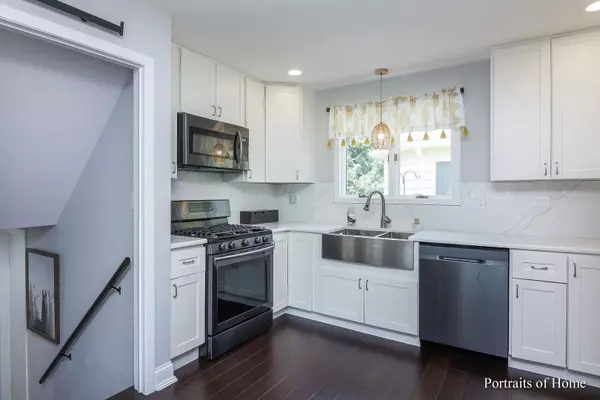$525,000
$550,000
4.5%For more information regarding the value of a property, please contact us for a free consultation.
1107 E Prairie Avenue Wheaton, IL 60187
4 Beds
2 Baths
2,600 SqFt
Key Details
Sold Price $525,000
Property Type Single Family Home
Sub Type Detached Single
Listing Status Sold
Purchase Type For Sale
Square Footage 2,600 sqft
Price per Sqft $201
MLS Listing ID 12115060
Sold Date 08/23/24
Bedrooms 4
Full Baths 2
Year Built 1959
Annual Tax Amount $8,914
Tax Year 2023
Lot Size 9,879 Sqft
Lot Dimensions 74X133
Property Description
Way bigger and more fashionable on the inside! There's more to this newly renovated/over sized split-level home in Wheaton than you can imagine. Really shows like a model home! Floor plan is amazing. Open Concept interior with beautiful Bamboo flooring. Newly Renovated Kitchen (22) includes Quartz Counter Tops, Brand New Stainless Steel appliances & white cabinets and bar area! Tons of space for entertaining year round or hunkering down in winter! There's a beautiful sun-filled bonus room that is currently being used as a 5th bedroom! Adorable living room/reading room with wood burning fireplace that opens to a sunroom, perfect for an office or hang out area! Also, private back yard offers the most calming little pond (that's also easy to maintain). In the last year it's been painted outside, awning and chain link fence in back removed, a new tub installed, all new canned lighting and under cabinet lighting in kitchen, landscaping redone in front and back. Radon mitigation system installed and new Hot water heater. New Furnace (22) & A/C (21)! Easy access to Metra, shopping & downtown Wheaton area. (actually only .7 miles to college station) Excellent district 200 schools! We think you'll love it.
Location
State IL
County Dupage
Rooms
Basement Full
Interior
Interior Features Vaulted/Cathedral Ceilings, Skylight(s), Hardwood Floors, Walk-In Closet(s), Open Floorplan, Some Carpeting
Heating Natural Gas
Cooling Central Air
Fireplaces Number 1
Fireplaces Type Wood Burning
Fireplace Y
Appliance Range, Microwave, Dishwasher, Refrigerator, Disposal, Stainless Steel Appliance(s)
Exterior
Exterior Feature Brick Paver Patio
Garage Detached
Garage Spaces 1.0
Waterfront false
View Y/N true
Roof Type Asphalt
Building
Lot Description Fenced Yard
Story Split Level
Sewer Public Sewer
Water Public
New Construction false
Schools
Elementary Schools Washington Elementary School
Middle Schools Franklin Middle School
High Schools Wheaton North High School
School District 200, 200, 200
Others
HOA Fee Include None
Ownership Fee Simple
Special Listing Condition None
Read Less
Want to know what your home might be worth? Contact us for a FREE valuation!

Our team is ready to help you sell your home for the highest possible price ASAP
© 2024 Listings courtesy of MRED as distributed by MLS GRID. All Rights Reserved.
Bought with Lance Kammes • RE/MAX Suburban







