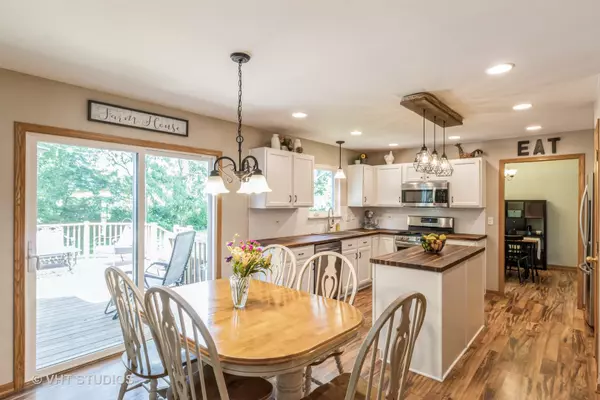$440,000
$440,000
For more information regarding the value of a property, please contact us for a free consultation.
3057 Shenandoah Drive Carpentersville, IL 60110
4 Beds
2.5 Baths
2,118 SqFt
Key Details
Sold Price $440,000
Property Type Single Family Home
Sub Type Detached Single
Listing Status Sold
Purchase Type For Sale
Square Footage 2,118 sqft
Price per Sqft $207
MLS Listing ID 12093439
Sold Date 08/27/24
Bedrooms 4
Full Baths 2
Half Baths 1
HOA Fees $18/ann
Year Built 2000
Annual Tax Amount $8,064
Tax Year 2022
Lot Size 10,018 Sqft
Lot Dimensions 10018
Property Description
Another opportunity to enjoy the Shenandoah Neighborhood has arrived! This Warwick II model 4-bedroom home with 2 and a half bathrooms will provide ample living spaces for a larger family. The peaceful front porch welcomes you as you arrive, perfect for morning coffee or waiting for kids to get off the bus in the afternoons. White kitchen cabinets, butcher block countertops, and stainless-steel appliances are every at-home chef's dream! The kitchen walks out to a new, beautifully designed, wooden deck with gorgeous views of the mature treescape. This spacious yard has all the well-maintained landscaping in place for you to enjoy this summer. The basement is partially finished for further entertainment and play space, while still allowing an abundance of storage. Everyone enjoys a second-floor laundry room, and each large bedroom has lots of closet space. Come take a look at this amazing neighborhood with quite sidewalks, walking paths, and parks nearby. District 300 Schools are highly rated and Liberty Elementary School is within a short walking distance.
Location
State IL
County Kane
Rooms
Basement Partial
Interior
Heating Natural Gas
Cooling Central Air
Fireplace N
Appliance Range, Microwave, Dishwasher, Washer, Dryer, Disposal, Stainless Steel Appliance(s)
Exterior
Garage Attached
Garage Spaces 2.0
Waterfront false
View Y/N true
Building
Story 2 Stories
Water Public
New Construction false
Schools
Elementary Schools Liberty Elementary School
Middle Schools Dundee Middle School
High Schools H D Jacobs High School
School District 300, 300, 300
Others
HOA Fee Include Other
Ownership Fee Simple
Special Listing Condition None
Read Less
Want to know what your home might be worth? Contact us for a FREE valuation!

Our team is ready to help you sell your home for the highest possible price ASAP
© 2024 Listings courtesy of MRED as distributed by MLS GRID. All Rights Reserved.
Bought with Kristina Averbuch • EMIREI Real Estate Agency







