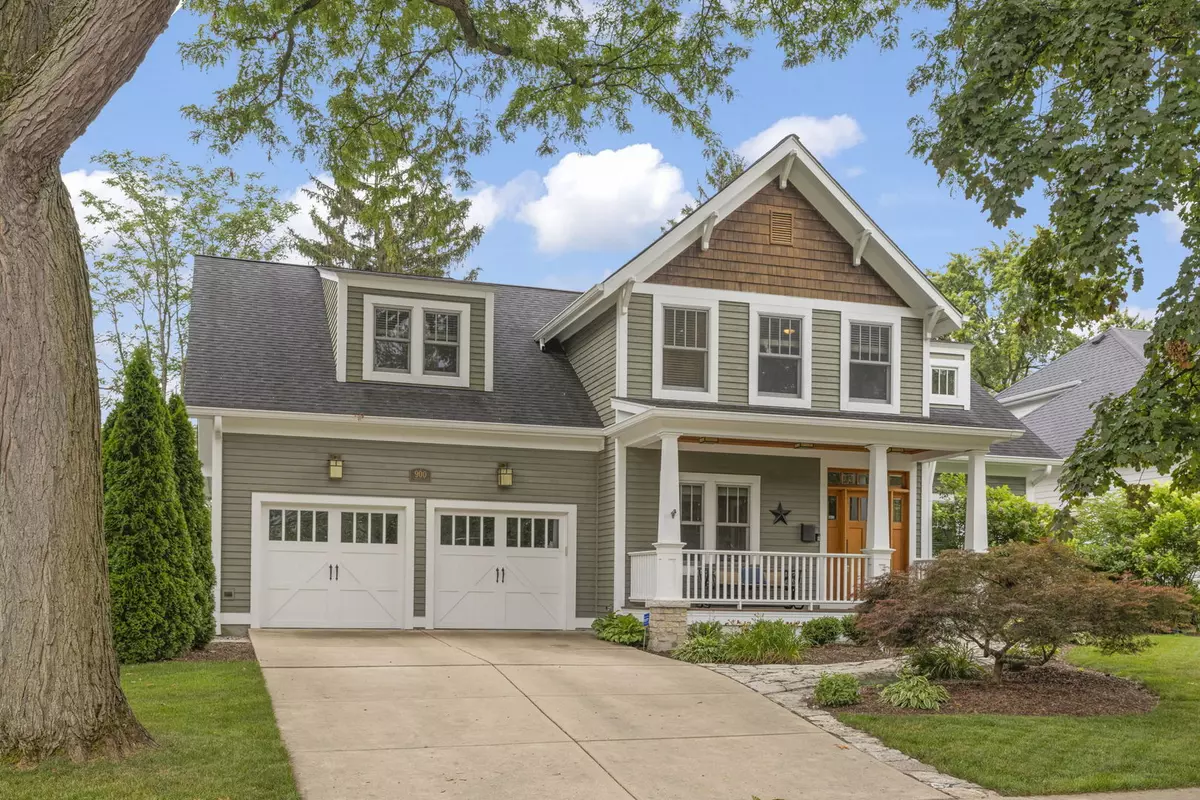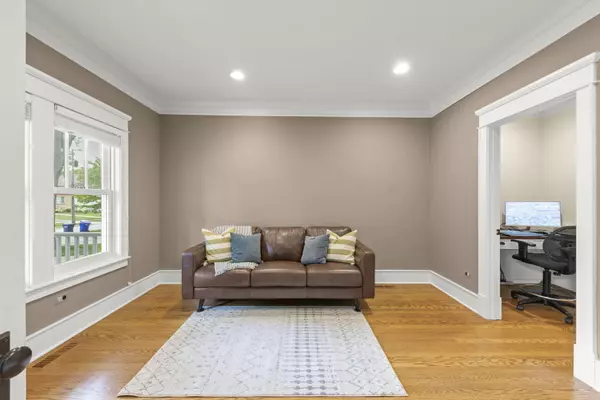$1,012,000
$995,000
1.7%For more information regarding the value of a property, please contact us for a free consultation.
900 E Indiana Street Wheaton, IL 60187
6 Beds
4.5 Baths
3,458 SqFt
Key Details
Sold Price $1,012,000
Property Type Single Family Home
Sub Type Detached Single
Listing Status Sold
Purchase Type For Sale
Square Footage 3,458 sqft
Price per Sqft $292
MLS Listing ID 12104626
Sold Date 09/03/24
Bedrooms 6
Full Baths 4
Half Baths 1
Year Built 2011
Annual Tax Amount $19,493
Tax Year 2023
Lot Size 0.260 Acres
Lot Dimensions 65X175
Property Description
***First look will be Thursday, 7/11 from 4-6 pm.***This stunning 2011 build offers 3432 square feet plus a full finished basement, bringing the total square footage to 5939 square feet! It's situated in highly sought after North Wheaton and feeds into Lowell Elementary School. This remarkable home will impress buyers with its tall ceilings, amazing millwork, gleaming hardwood floors, open floor plan and spacious living areas! It offers 5+1 bedrooms, 4.5 bathrooms and features an amazing kitchen with honed granite countertops, a high-end 36 inch, 6 burner Viking stove, custom cabinetry and separate beverage fridge for easy entertaining. The massive first-floor primary suite is a true retreat, complete with a spa-like bathroom and a walk-in closet. Upstairs, you'll find 4 bedrooms, 2 full bathrooms, and a spacious bonus area. The basement offers endless possibilities with a separate bedroom and full bathroom, making it an ideal guest suite. Additionally, this home features a home office and mud room. The exterior space is just as impressive, featuring a composite deck for entertaining and a tranquil front porch space for relaxing. The yard is meticulously maintained, and the landscaping was professionally done. Only blocks from downtown Wheaton, close to the College Ave Metra station and around the corner from Mariano's and more. Check it out today!
Location
State IL
County Dupage
Rooms
Basement Full
Interior
Interior Features Bar-Wet, Hardwood Floors, First Floor Full Bath, Walk-In Closet(s), Ceiling - 10 Foot, Ceiling - 9 Foot
Heating Forced Air, Zoned
Cooling Central Air, Zoned
Fireplaces Number 1
Fireplaces Type Gas Starter
Fireplace Y
Appliance Range, Microwave, Dishwasher, Refrigerator, Washer, Dryer, Stainless Steel Appliance(s), Cooktop, Built-In Oven
Laundry Gas Dryer Hookup, In Unit, Sink
Exterior
Exterior Feature Deck
Garage Attached
Garage Spaces 2.5
Waterfront false
View Y/N true
Roof Type Asphalt
Building
Lot Description Landscaped
Story 2 Stories
Foundation Concrete Perimeter
Sewer Public Sewer
Water Lake Michigan
New Construction false
Schools
Elementary Schools Lowell Elementary School
Middle Schools Franklin Middle School
High Schools Wheaton North High School
School District 200, 200, 200
Others
HOA Fee Include None
Ownership Fee Simple
Special Listing Condition None
Read Less
Want to know what your home might be worth? Contact us for a FREE valuation!

Our team is ready to help you sell your home for the highest possible price ASAP
© 2024 Listings courtesy of MRED as distributed by MLS GRID. All Rights Reserved.
Bought with Holley Kedzior • Compass







