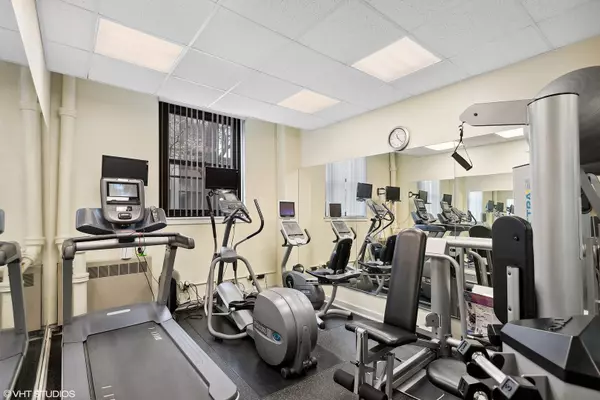$379,000
$379,000
For more information regarding the value of a property, please contact us for a free consultation.
1335 N ASTOR Street #11B Chicago, IL 60610
2 Beds
2.5 Baths
2,000 SqFt
Key Details
Sold Price $379,000
Property Type Condo
Sub Type High Rise (7+ Stories)
Listing Status Sold
Purchase Type For Sale
Square Footage 2,000 sqft
Price per Sqft $189
MLS Listing ID 12050083
Sold Date 09/09/24
Bedrooms 2
Full Baths 2
Half Baths 1
HOA Fees $3,308/mo
Year Built 1951
Tax Year 2022
Lot Dimensions COMMON
Property Sub-Type High Rise (7+ Stories)
Property Description
Love where you live in the heart of the Gold Coast with everything just out your doorstep including Lake Michigan, Lincoln Park & the Zoo, Farmer's Markets, Michigan Avenue & Oak St. shopping, Rush Street dining & high-end boutiques, and Starbucks & La Colombe' to name a few. 1335 N. Astor is a beautiful Art Deco inspired co-op amongst historic mansions and one block from Lake Michigan. It has a significant history as a classic mid-century building, and its facade is registered with the Commission of Chicago Landmarks. This spacious, sun-lit home is in a small, intimate building with only three units on a floor. The home has a great floorplan, with handsome hardwood floors, generous sized rooms, and an in-unit laundry room. The very spacious living area is perfect for entertaining, with an adjacent dining room. You'll love the eat-in kitchen with breakfast bar, and all the storage one could want! Two very generous-sized bedrooms. The primary ensuite bathroom has shower and tub combination, plus a heated towel bar. One of the distinctive features of this home are the numerous windows that bring natural light in. This was originally a 3-bedroom apartment (3rd bedroom is now a den) and could easily be reconverted as such. One extra-large attached garage space is included in the price. Unlike many of the homes in this building which have built-in window air-conditioning units, this home has SpacePak. SpacePak central air reduces the amount of humidity by an additional 30% over conventional systems making it very cost effective and comfortable. Monthly assessment of $3,308 includes: real estate taxes, $723.50 monthly, garage parking at $159.39, Heat, Water, Tax, Common Insurance, Security, Doorman, TV/Cable, Exercise Facilities, Exterior Maintenance, Lawn Care, Scavenger, Snow Removal, Internet Access. At the end of March, Cooperative reserves were: $ 442,646.51. Current project is that they are replacing the metal fence around the property this year. Cost is $ 44,000. Seller pays building transfer fee of property.
Location
State IL
County Cook
Rooms
Basement None
Interior
Interior Features Hardwood Floors, Laundry Hook-Up in Unit, Storage
Heating Radiant
Cooling Space Pac
Fireplace N
Appliance Range, Microwave, Dishwasher, Refrigerator, Disposal
Laundry Electric Dryer Hookup, In Unit, In Bathroom, Sink
Exterior
Exterior Feature End Unit
Parking Features Attached
Garage Spaces 1.0
Community Features Door Person, Coin Laundry, Elevator(s), Exercise Room, Storage, On Site Manager/Engineer, Service Elevator(s)
View Y/N true
Roof Type Other
Building
Sewer Public Sewer
Water Lake Michigan, Public
New Construction false
Schools
Elementary Schools Ogden Elementary
High Schools Lincoln Park High School
School District 299, 299, 299
Others
Pets Allowed Cats OK, Dogs OK
HOA Fee Include Heat,Water,Parking,Taxes,Insurance,Doorman,TV/Cable,Exercise Facilities,Exterior Maintenance,Lawn Care,Scavenger,Snow Removal
Ownership Co-op
Special Listing Condition List Broker Must Accompany
Read Less
Want to know what your home might be worth? Contact us for a FREE valuation!

Our team is ready to help you sell your home for the highest possible price ASAP
© 2025 Listings courtesy of MRED as distributed by MLS GRID. All Rights Reserved.
Bought with Non Member • NON MEMBER






