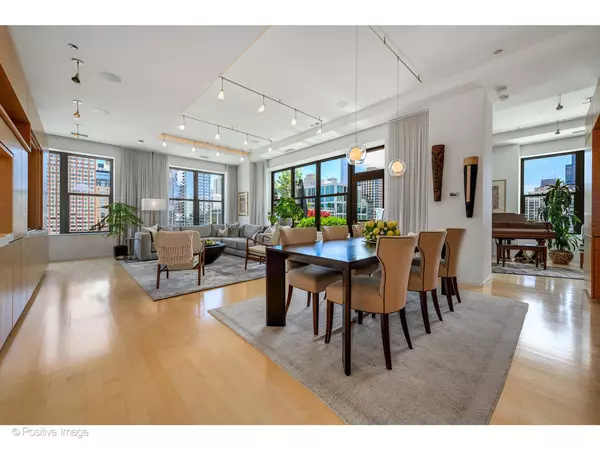$1,650,000
$1,699,000
2.9%For more information regarding the value of a property, please contact us for a free consultation.
849 N Franklin Street #1609 Chicago, IL 60610
3 Beds
3.5 Baths
3,100 SqFt
Key Details
Sold Price $1,650,000
Property Type Condo
Sub Type Condo-Duplex,Penthouse
Listing Status Sold
Purchase Type For Sale
Square Footage 3,100 sqft
Price per Sqft $532
MLS Listing ID 12099995
Sold Date 09/11/24
Bedrooms 3
Full Baths 3
Half Baths 1
HOA Fees $1,668/mo
Year Built 2006
Annual Tax Amount $18,291
Tax Year 2023
Lot Dimensions COMMON
Property Sub-Type Condo-Duplex,Penthouse
Property Description
Gorgeous light-filled penthouse at the Parc Chestnut. Designed and formerly owned by a renowned Chicago architect, this expansive 3,100 sq ft duplex offers bespoke finishes and breathtaking east-facing views. A thoughtful floorplan features two spacious bedrooms, including the primary suite, and an office on the main floor. The upper level includes a third en-suite bedroom and flexible space for a family room or a second office. Both levels feature private terraces with stunning city views, beautifully appointed with arborvitae, boxwoods, and flowering perennials in self-watering planters. Entertaining is a breeze from this gourmet kitchen, equipped with a built-in Miele coffee/espresso machine, Wolf double wall oven, five-burner Wolf range, and Sub-Zero refrigerator. There is also a wet bar, which includes an under-counter refrigerator and ice maker. The primary suite boasts two custom-organized walk-in closets, dual vanity, jacuzzi tub, and separate shower. Throughout the home, you'll find exquisite Scottish lacewood millwork, hand-blown glass light fixtures, cove lighting and hardwood floors. A hidden laundry room with a sink and additional storage/pantry space adds to the convenience of this luxurious home. Included are three parking spaces (one individual and one tandem) and a spacious storage closet (7x7) with high ceilings for vertical storage. This full-amenity building offers exceptional features, including a private 1/2 acre park accessible only to unit owners from dusk to dawn, 24-hour door staff, on-site management, a fitness room, a dry cleaners/receiving room, a business center, a party room, bike storage, and two common terraces. Ideally situated within walking distance to the Gold Coast, River North, and Magnificent Mile.
Location
State IL
County Cook
Rooms
Basement None
Interior
Interior Features Bar-Wet, Hardwood Floors, First Floor Bedroom, First Floor Laundry, First Floor Full Bath, Laundry Hook-Up in Unit, Storage, Built-in Features, Walk-In Closet(s), Open Floorplan, Special Millwork, Granite Counters, Health Facilities, Lobby
Heating Natural Gas, Indv Controls
Cooling Central Air
Fireplace Y
Appliance Double Oven, Microwave, Dishwasher, High End Refrigerator, Freezer, Washer, Dryer, Disposal, Stainless Steel Appliance(s), Cooktop, Range Hood, Gas Cooktop
Laundry In Unit
Exterior
Exterior Feature Balcony, Deck, Dog Run, Storms/Screens, Outdoor Grill, End Unit, Cable Access
Parking Features Attached
Garage Spaces 3.0
Community Features Bike Room/Bike Trails, Door Person, Elevator(s), Exercise Room, Storage, On Site Manager/Engineer, Park, Party Room, Sundeck, Receiving Room, Service Elevator(s), Valet/Cleaner, Business Center
View Y/N true
Building
Lot Description Corner Lot, Landscaped, Park Adjacent
Sewer Public Sewer
Water Lake Michigan
New Construction false
Schools
Elementary Schools Ogden Elementary
Middle Schools Ogden Elementary
School District 299, 299, 299
Others
Pets Allowed Additional Pet Rent, Cats OK, Dogs OK, Number Limit, Size Limit
HOA Fee Include Heat,Air Conditioning,Water,Gas,Parking,Insurance,Doorman,TV/Cable,Exercise Facilities,Exterior Maintenance,Lawn Care,Scavenger,Snow Removal,Internet
Ownership Condo
Special Listing Condition None
Read Less
Want to know what your home might be worth? Contact us for a FREE valuation!

Our team is ready to help you sell your home for the highest possible price ASAP
© 2025 Listings courtesy of MRED as distributed by MLS GRID. All Rights Reserved.
Bought with Wesley Walker • Compass






